Our Senior Living Floor Plans
At Bella Terra, apartments reflect both everyday routines and the character of those who live in them. A studio might frame a quiet corner for reading by the window, while a one-bedroom offers room for both a dining table and treasured furniture. Two-bedroom layouts give residents the freedom to host family overnight, pursue hobbies that need extra room, or simply enjoy a more expansive home.
Options include studios, one-bedrooms, and two-bedroom residences. Closets accommodate wardrobes and keepsakes, kitchenettes are equipped for both casual snacks and full meals, and private baths bring ease to daily routines. Each apartment provides a foundation that residents and families can make distinctly their own.
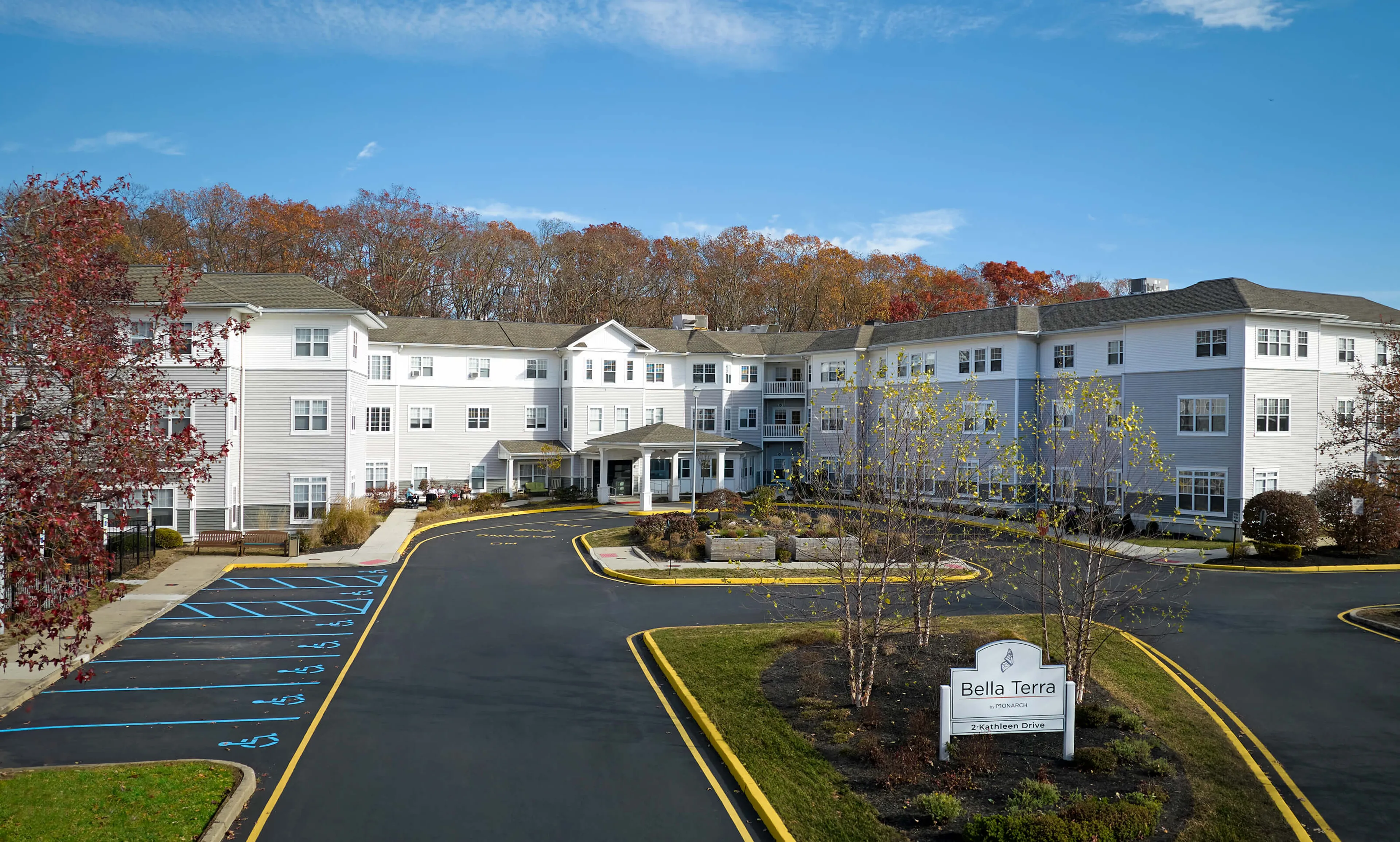
Luxury Senior Living Residences Inspired by Daily Life
Explore the floor plans below to see how Bella Terra apartments can fit different preferences and lifestyles. With dining, housekeeping, laundry, cable, and utilities included, the details of upkeep fade into the background, opening time for what’s most enjoyable.
Bella Terra offers independent living, assisted living, memory care, and respite stays under one roof. Explore floor plans that balance privacy with services that meet residents where they are.
Premium rates may apply to certain suites. All square footage is approximate and subject to availability.
Independent Living Floor Plans
Independent living residences combine private apartments with access to community amenities and services. Explore floor plans that support everyday independence while leaving room for leisure.
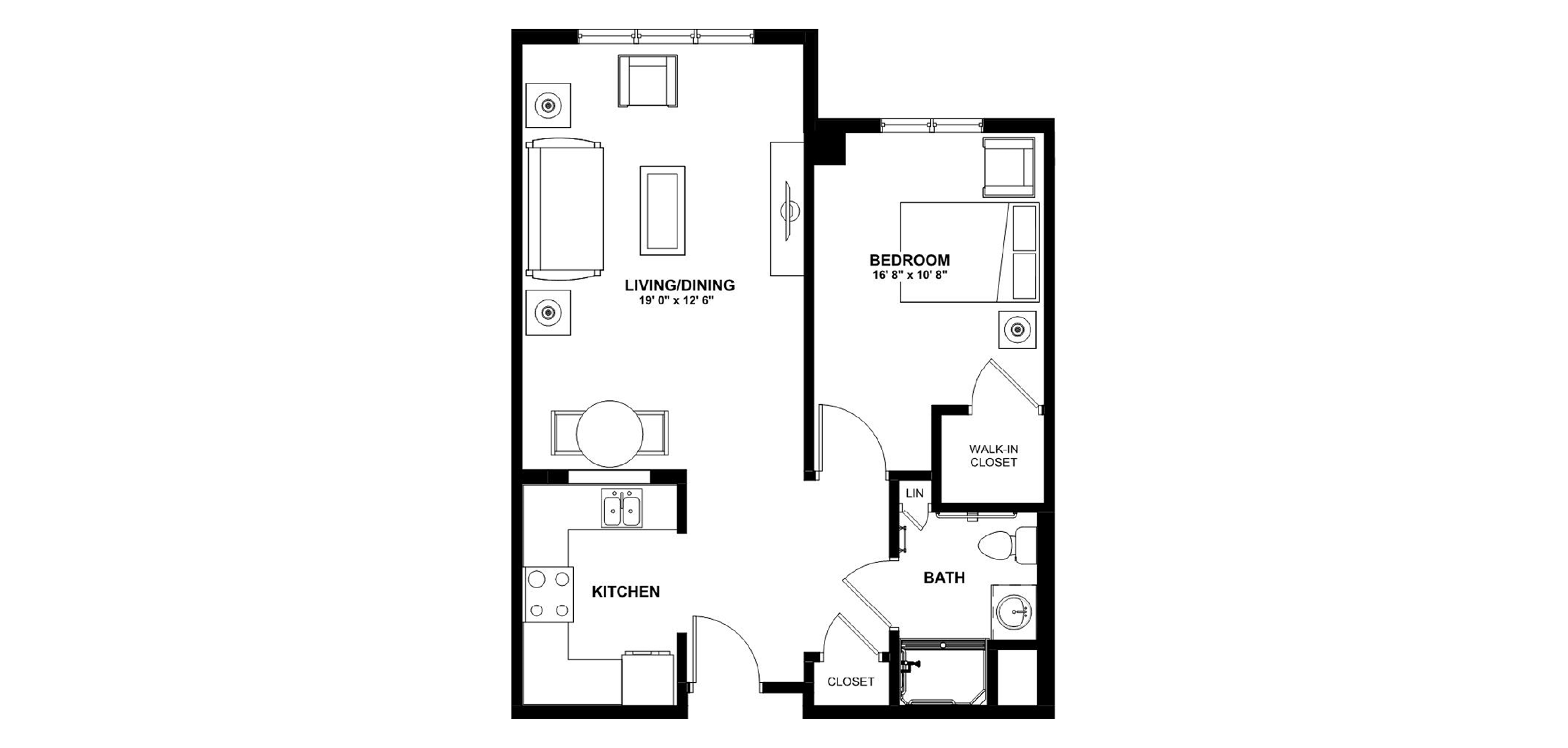
Bedroom: 16’8” x 10’8”
Living/Dining: 19’ x 12’6”
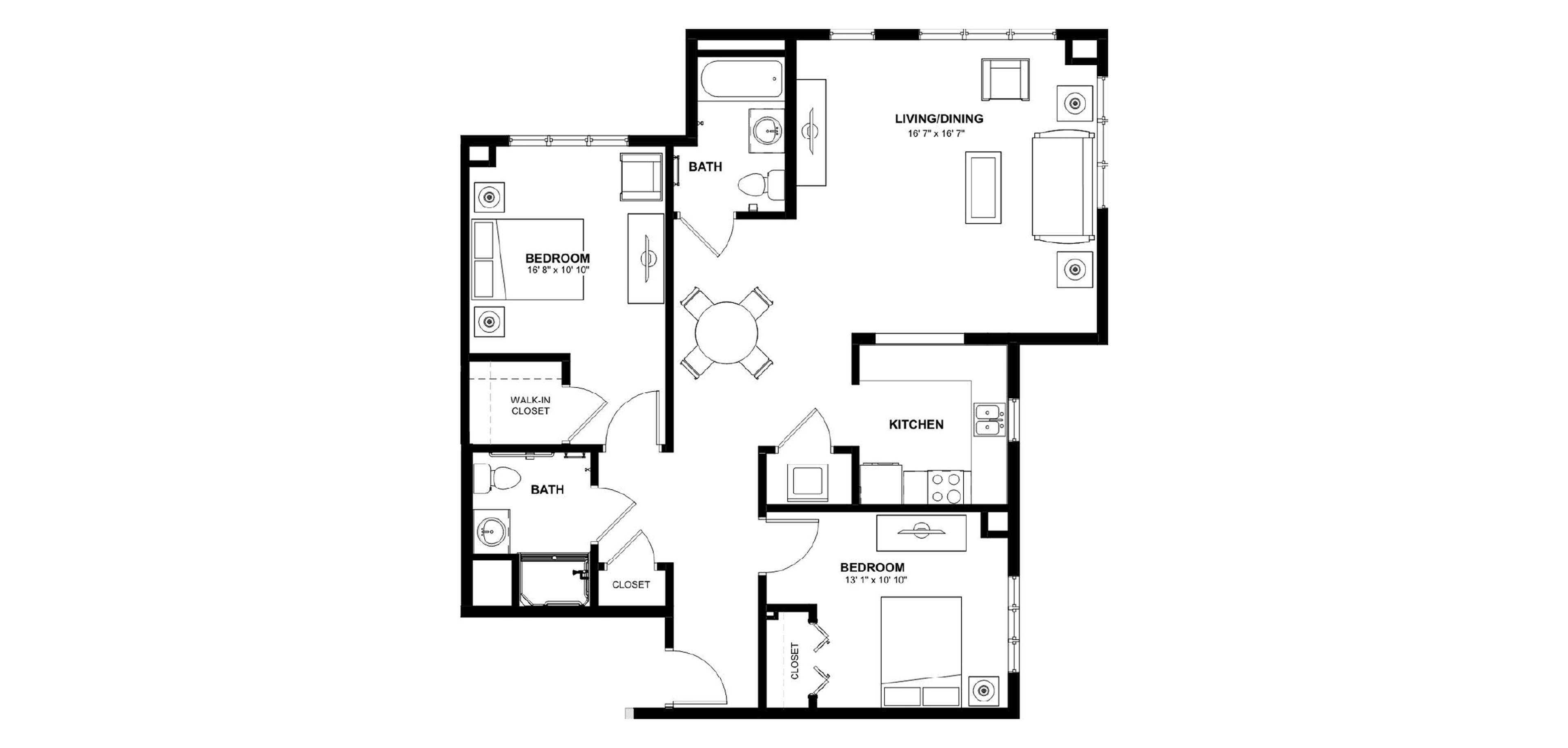
Bedroom 1: 16’8” x 10’10”
Bedroom 2: 13’1” x 10’10”
Living/Dining: 16’7” x 16’7”
Assisted Living Floor Plans
Assisted living apartments at Bella Terra blend daily support with private layouts that still feel personal. Explore floor plans that enhance routines while keeping care within reach.
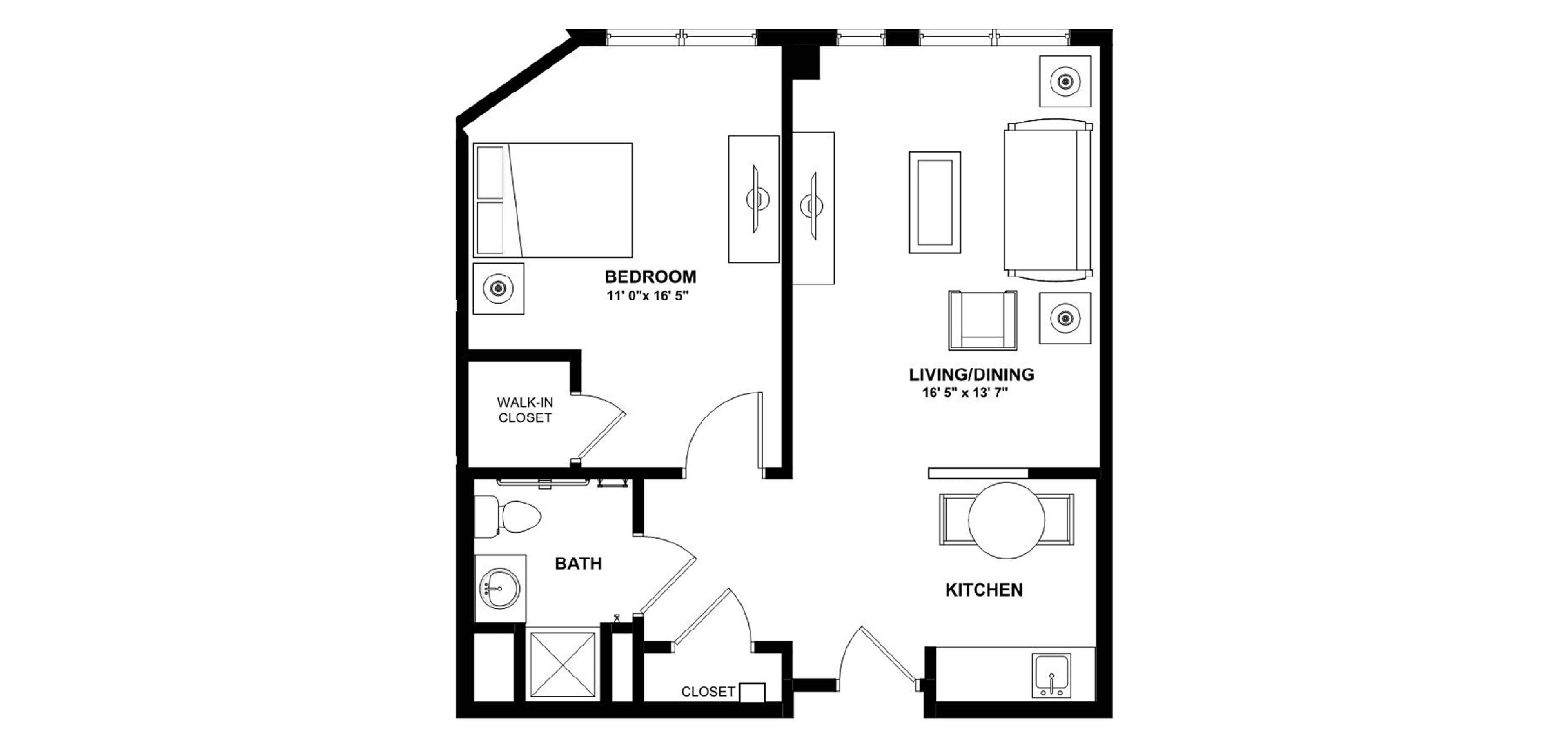
Bedroom: 11’ x 16’5”Living/Dining: 16’5” x 13’7”
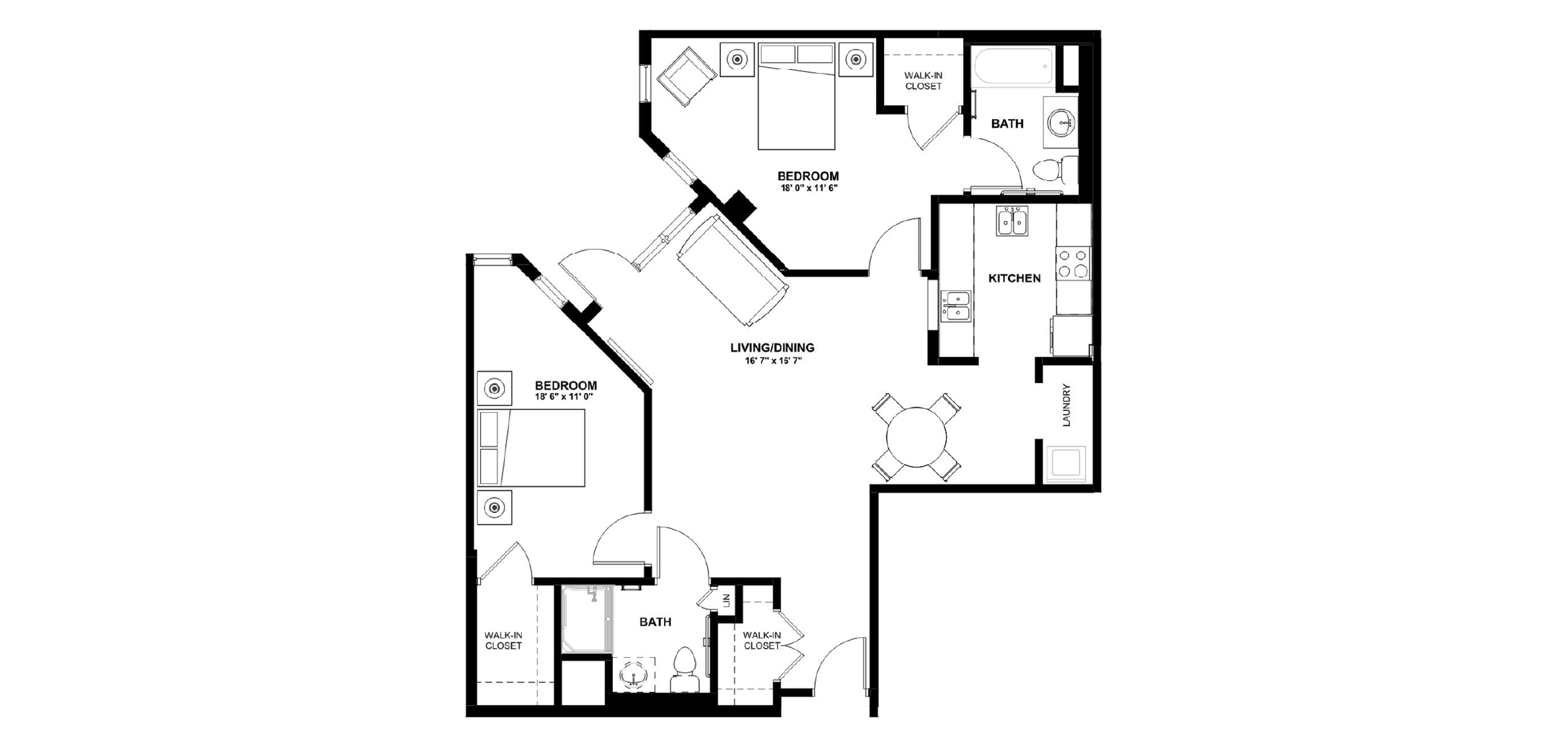
Bedroom 1: 18’ x 11’6”
Bedroom 2: 18’6” x 11’
Living/Dining: 16’7” x 16’7”
Memory Care Floor Plans
Memory care residences are structured to feel familiar and steady. Explore layouts that allow residents to feel grounded while families remain assured of attentive support.
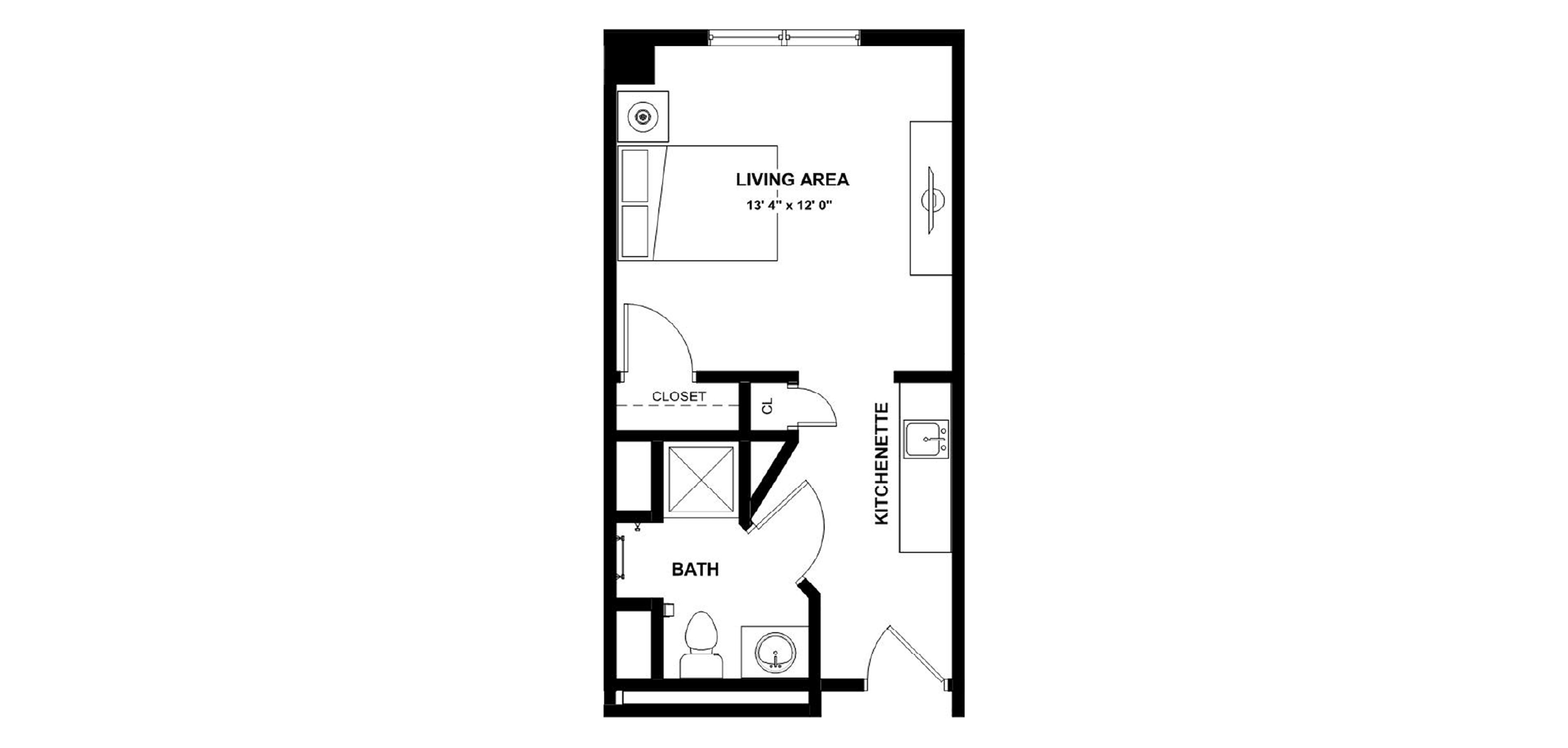
Living Area: 13’4” x 12’
