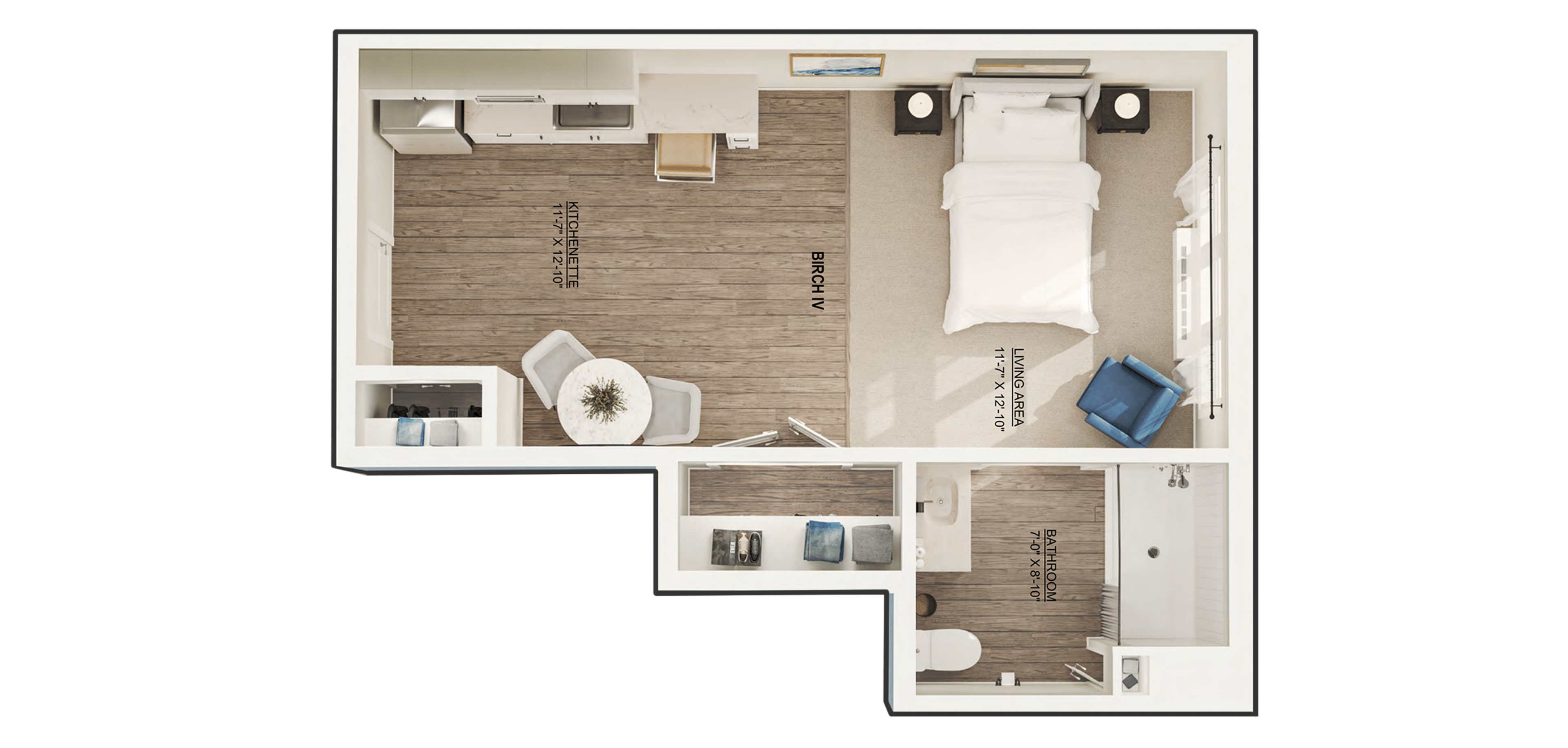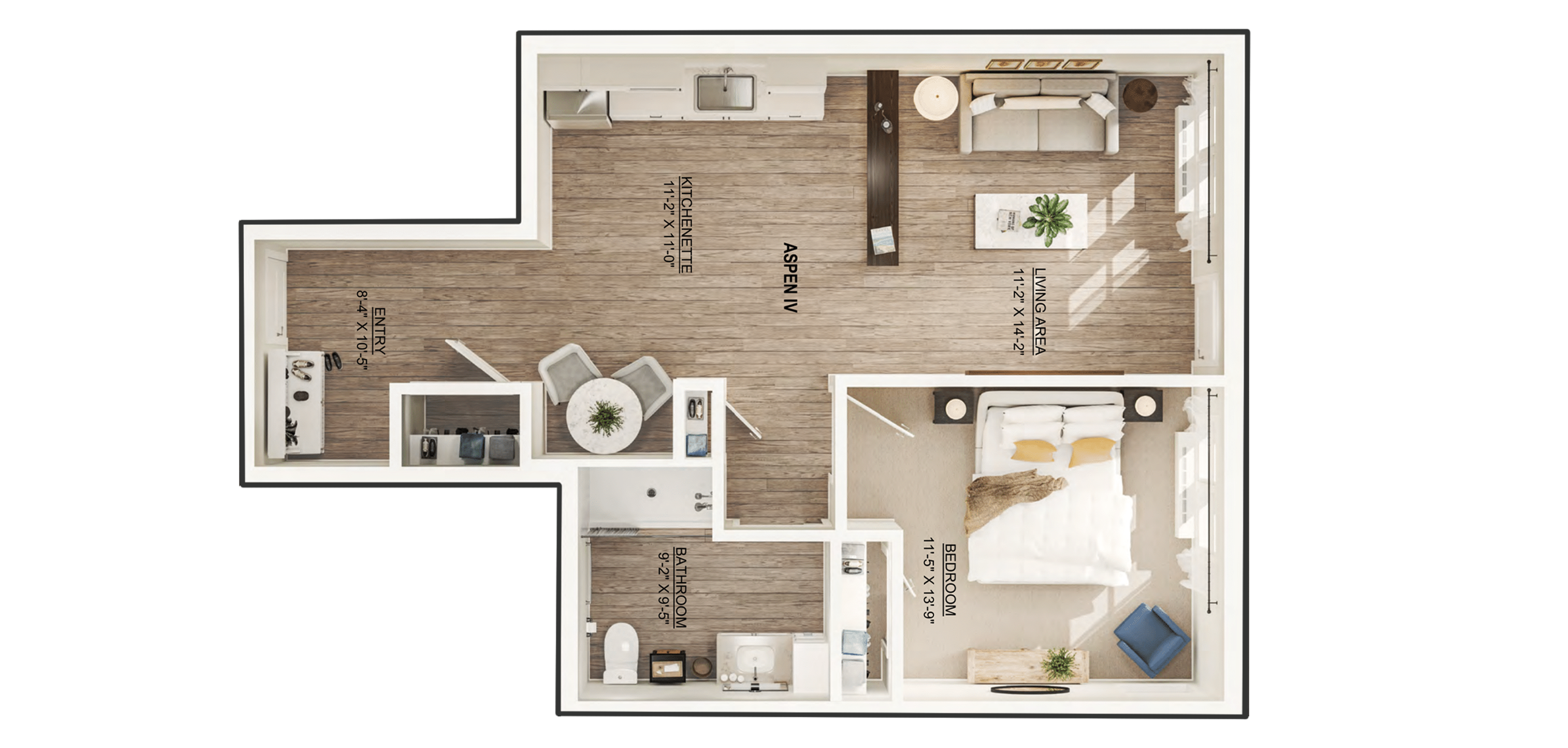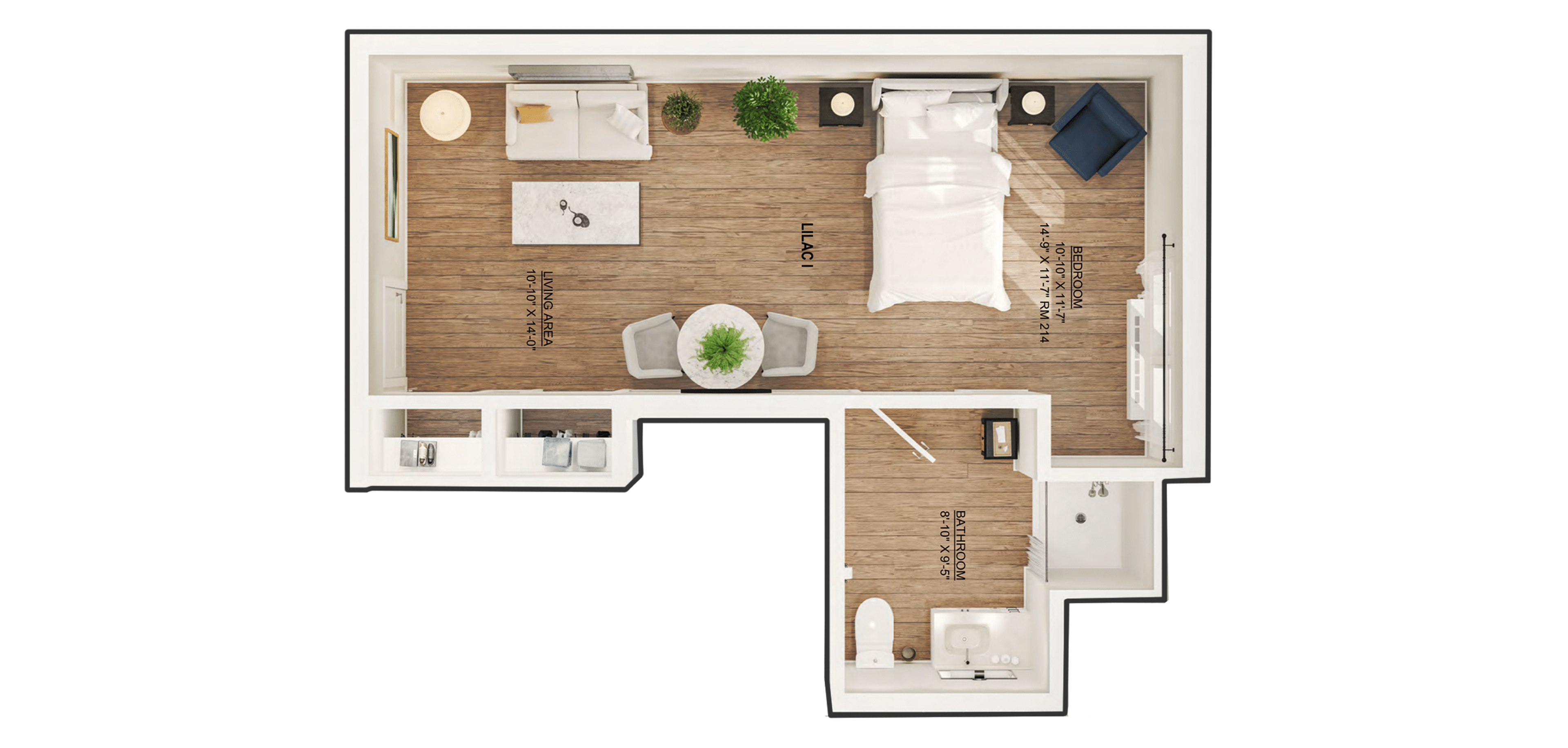Our Senior Living Floor Plans
At Coopers Corner, apartments reflect the daily routines and small rituals that give each day shape. A studio might hold a favorite armchair angled toward the window, while a one-bedroom allows room for both a dining table and a writing desk. Two-bedroom layouts offer flexibility for overnight family visits, hobbies that need extra room, or simply a home that feels expansive.
Choices include studios, one-bedroom, and two-bedroom residences. Closets are built to fit seasonal wardrobes and keepsakes, kitchenettes support both quick snacks and shared meals, and private baths provide convenience without complication. Each apartment gives residents the foundation to live comfortably while keeping the details personal.

Luxury Senior Living Residences Inspired by Daily Life
Take a look at the floor plans below and see which residence at Coopers Corner feels like the right match. With dining, laundry, housekeeping, cable, and utilities included, the practical details are already handled, leaving more time for experiences that matter.
Floor plans at Coopers Corner include assisted living, memory care, and respite stays. Explore layouts that balance privacy with support, whatever level of care is needed.
Premium rates may apply to certain suites. All square footage is approximate and subject to availability.
Assisted Living Floor Plans
Assisted living apartments offer private layouts that feel distinctly personal while support remains close by. Explore the floor plans to find the right fit for everyday living.

Living Area: 11'7" x 12'10"
Bathroom: 7'0" x 8'10"
Kitchen: 11'7" x 12'10"

Bedroom: 11'5" x 13'9"
Bathroom: 9'2" x 9'5"
Kitchen: 11'2" x 11'0"
Living Room: 11'2" x 14'2"
Memory Care Floor Plans
Memory care residences are structured to feel steady and familiar. Explore layouts that reinforce daily routines while allowing families reassurance through attentive oversight.

Living Area: 14'9" x 11'7"
Bathroom: 8'10" x 9'5"
Kitchen: 10'10" x 14'0"
