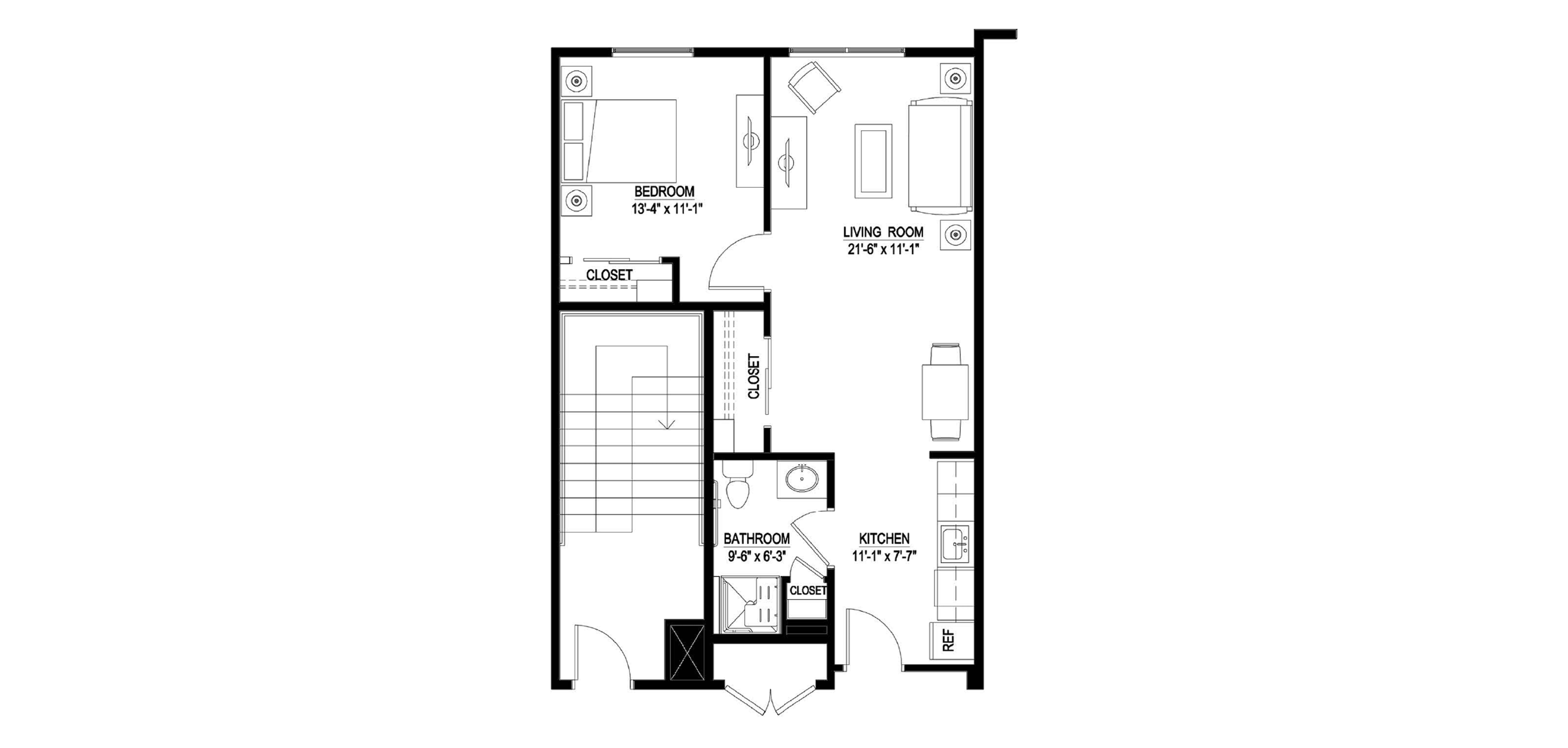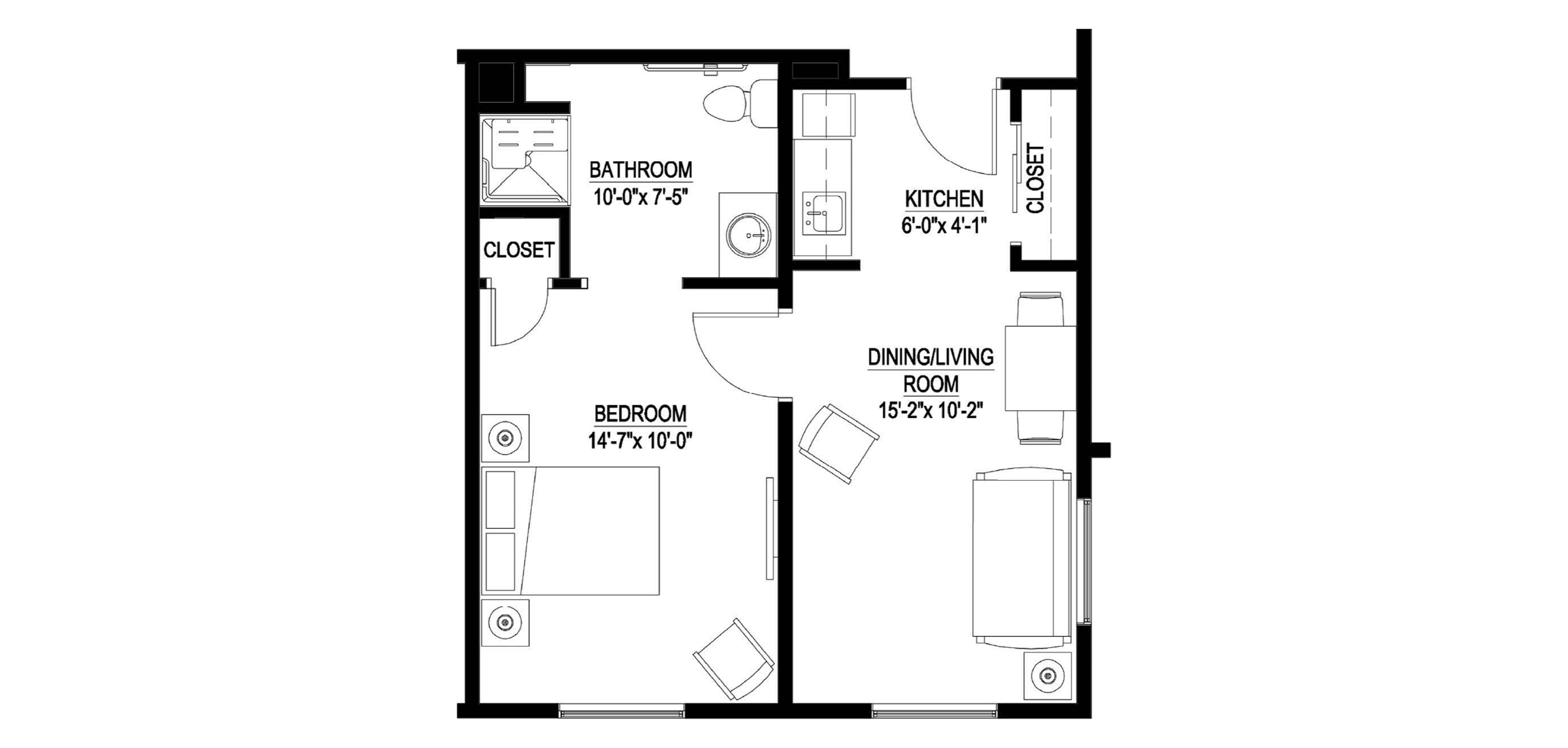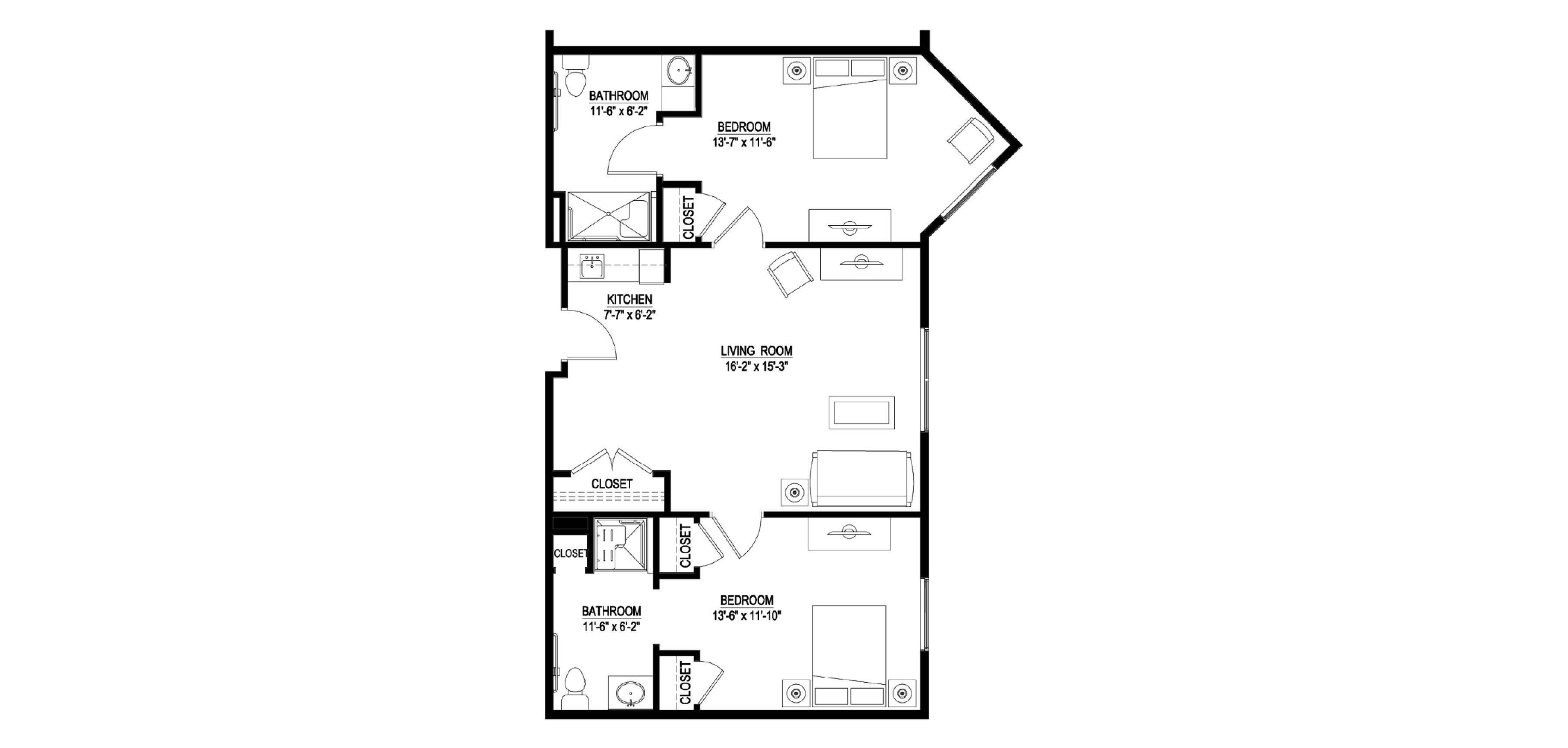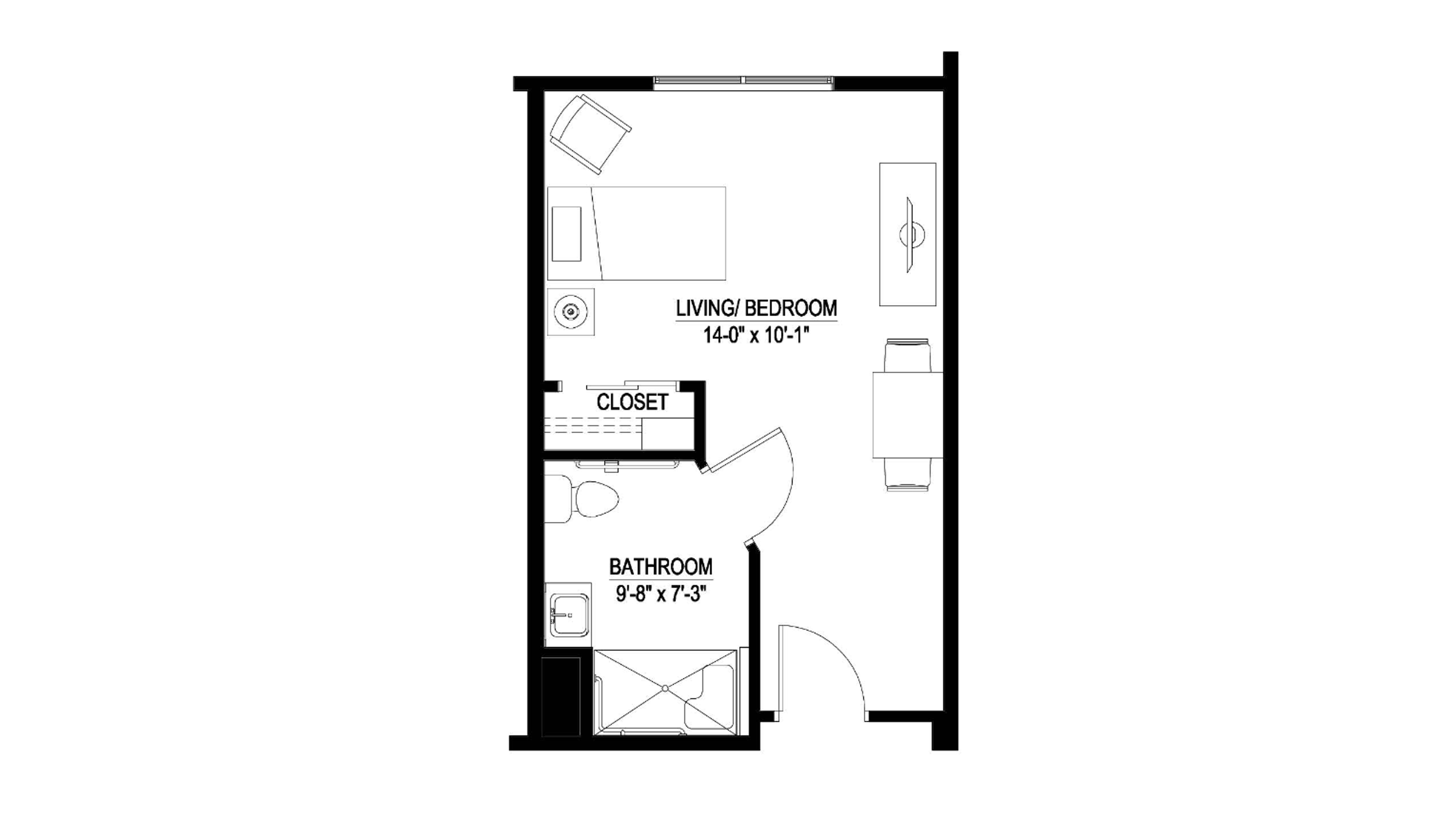Our Senior Living Floor Plans
Residences at Monarch Southbury carry the details that make each day feel whole. A studio might be set with a small table for morning tea, while a one-bedroom allows room for both a writing desk and a favorite chair by the window. Two-bedroom layouts create opportunities for family visits or hobbies that deserve their own corner. Each option feels practical yet personal, balancing daily routines with the freedom to arrange the apartment in a way that feels right.
With studios, one-bedroom floor plans, and two-bedroom residences available, the variety of layouts reflects the variety of lives lived here. Closets are deep enough for seasonal wardrobes, kitchenettes can handle everything from quick breakfasts to shared dinners, and private baths add ease to everyday life. These apartments provide the foundation for an experience that remains familiar and fulfilling.
.jpg?width=3840&format=webply&quality=80)
Luxury Senior Living Residences Inspired by Daily Life
Browse the floor plans below and find a Monarch Southbury apartment that suits the way life is lived today. Every residence comes with dining, laundry, housekeeping, cable, and utilities already included, so time and energy can be spent on the experiences that matter.
Premium rates may apply to certain suites. All square footage is approximate and subject to availability.
Independent Living Floor Plans
Independent living apartments combine privacy with services that simplify daily life. Explore the floor plans and find a layout that supports personal routines while leaving room for the things residents enjoy most.

Bedroom: 13'4" x 11'1"
Bathroom: 9'6" x 6'3"
Kitchen: 11'1" x 7'7"
Living Room: 21'6" x 11'1"
Assisted Living Floor Plans
Assisted living apartments at Southbury provide layouts that balance support and independence. Explore options that allow residents to live fully while knowing assistance is close at hand.

Bedroom: 14'7" x 10'0"
Bathroom: 10'0" x 7'5"
Kitchen: 6'0" x 4'1"
Living Room: 15'2" x 10'2"

Bedroom 1: 13'6" x 11'6"
Bedroom 2: 13'6" x 11'10"
Bathrooms: 11'6" x 6'2"
Kitchen: 7'7" x 6'2"
Living Room: 16'2" x 15'3"
Memory Care Floor Plans
Memory care residences offer layouts that feel intuitive and familiar. Explore floor plans that provide safety, consistency, and room for personal touches that make each day feel grounded.

Bedroom/Living Room: 14'0" x 10'1"
Bathroom: 9'8" x 7'3"
