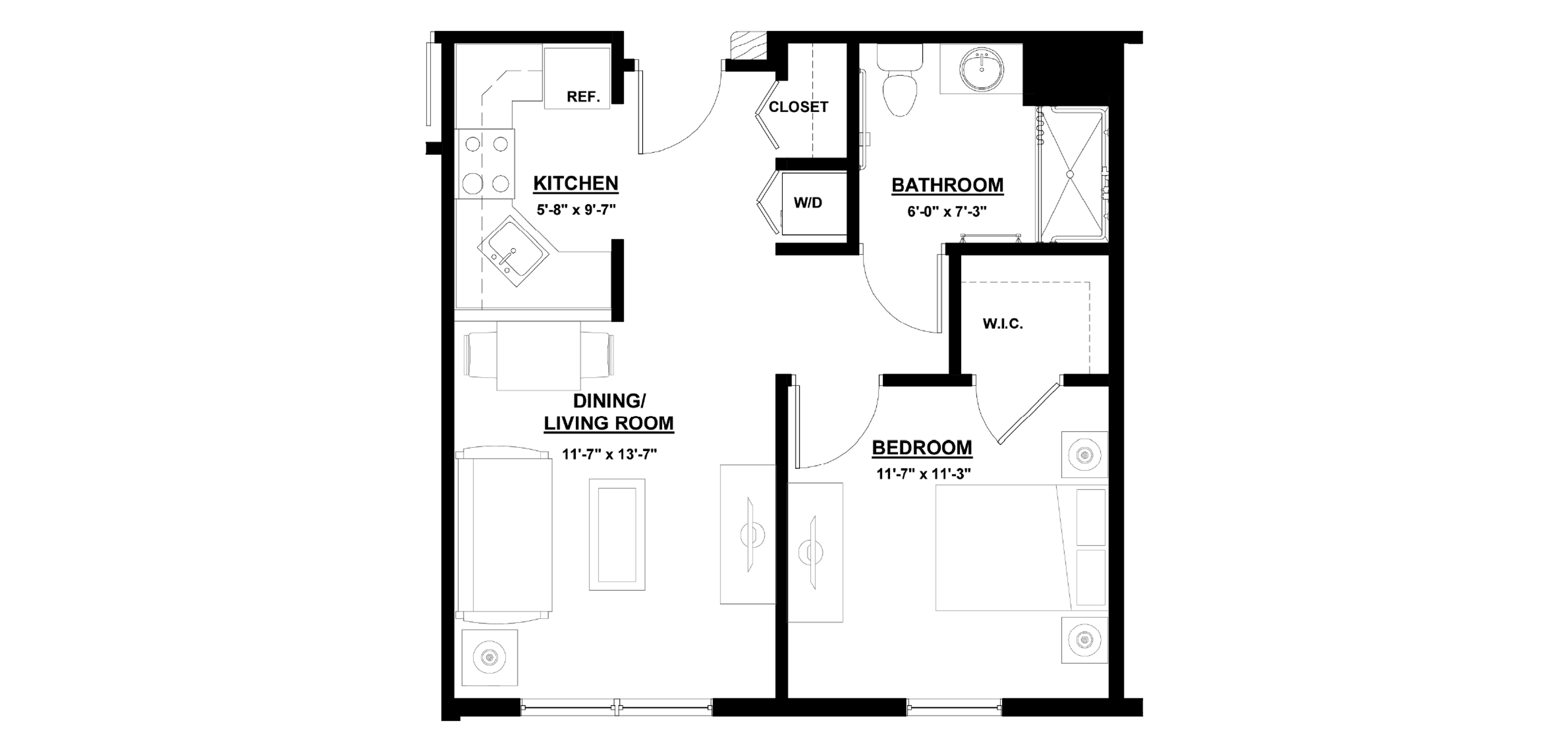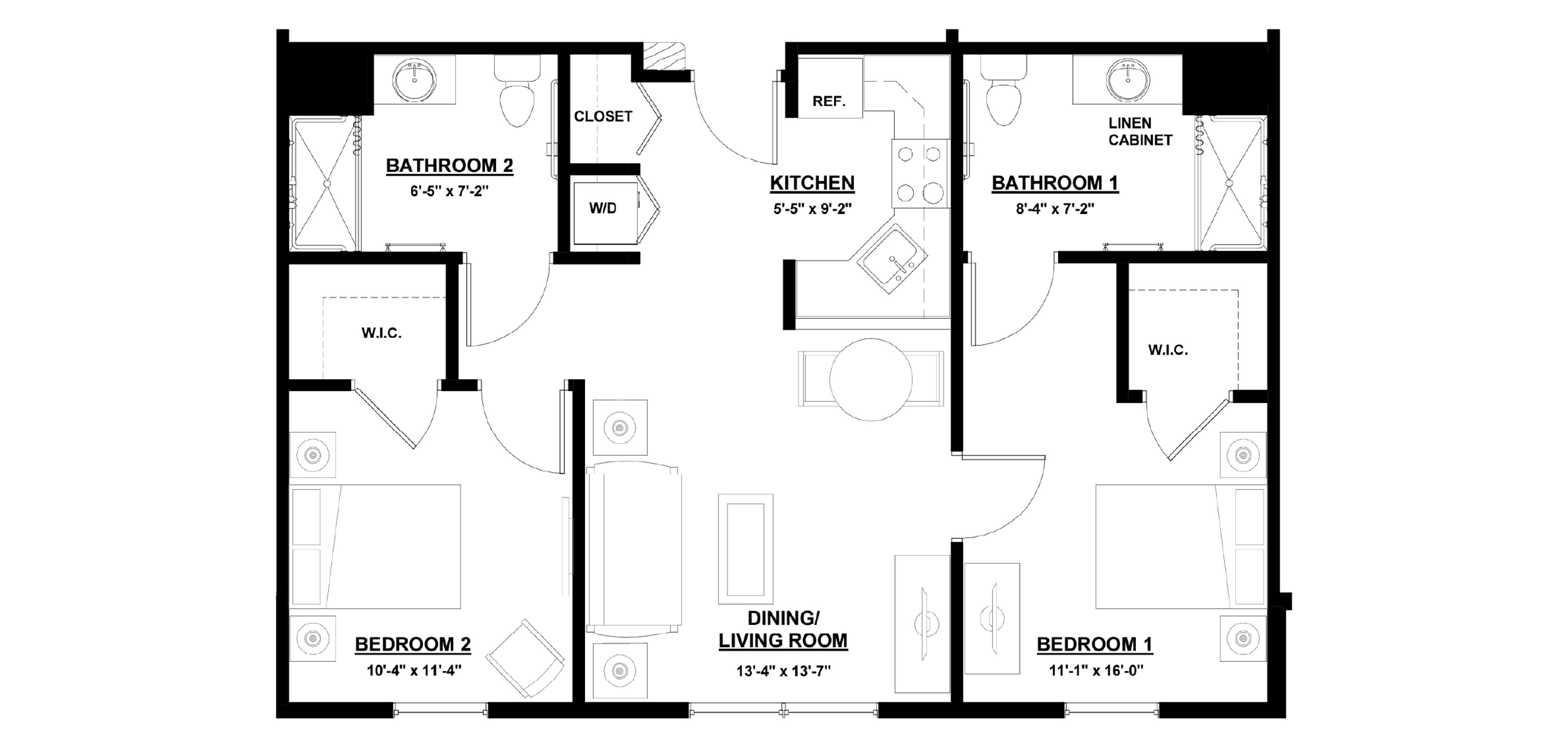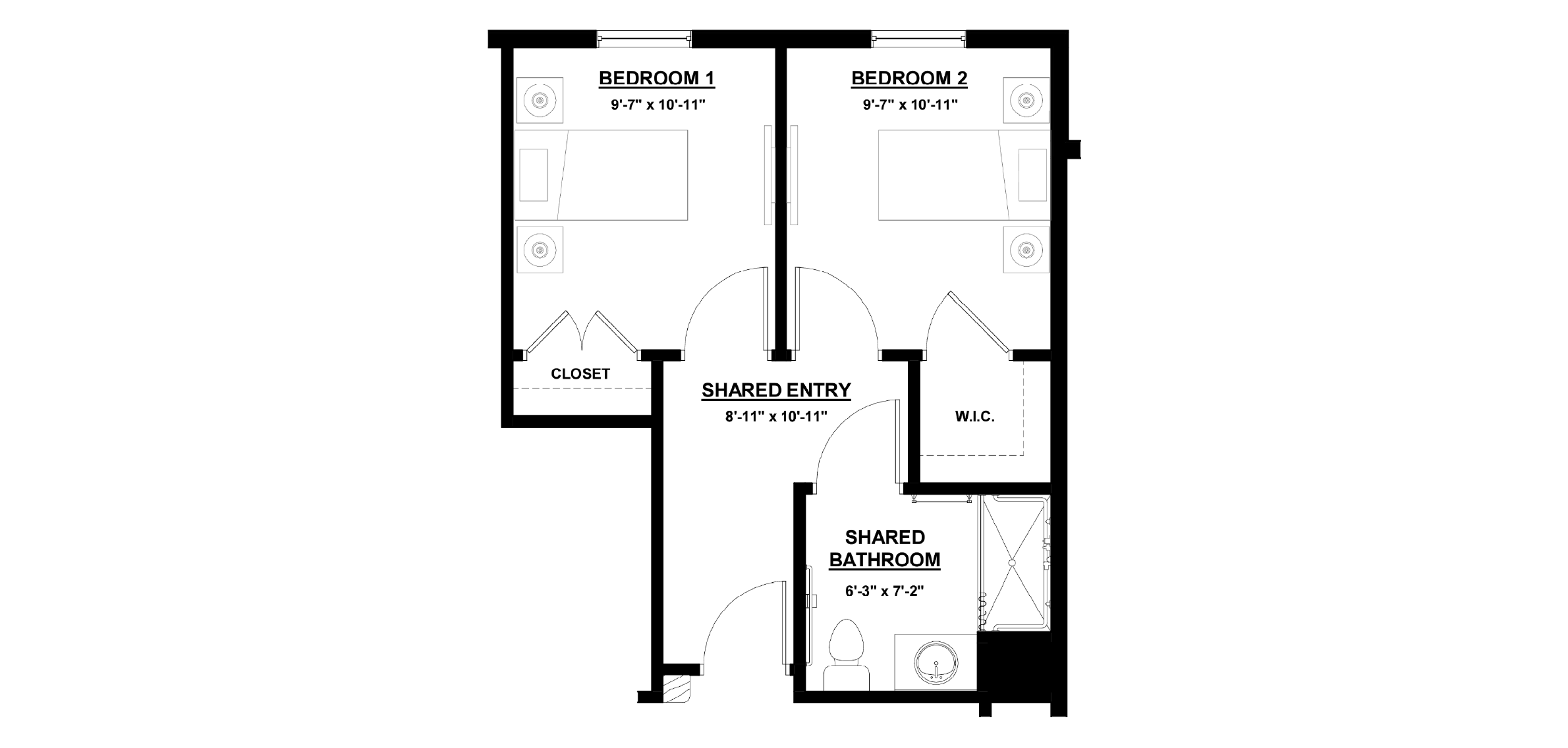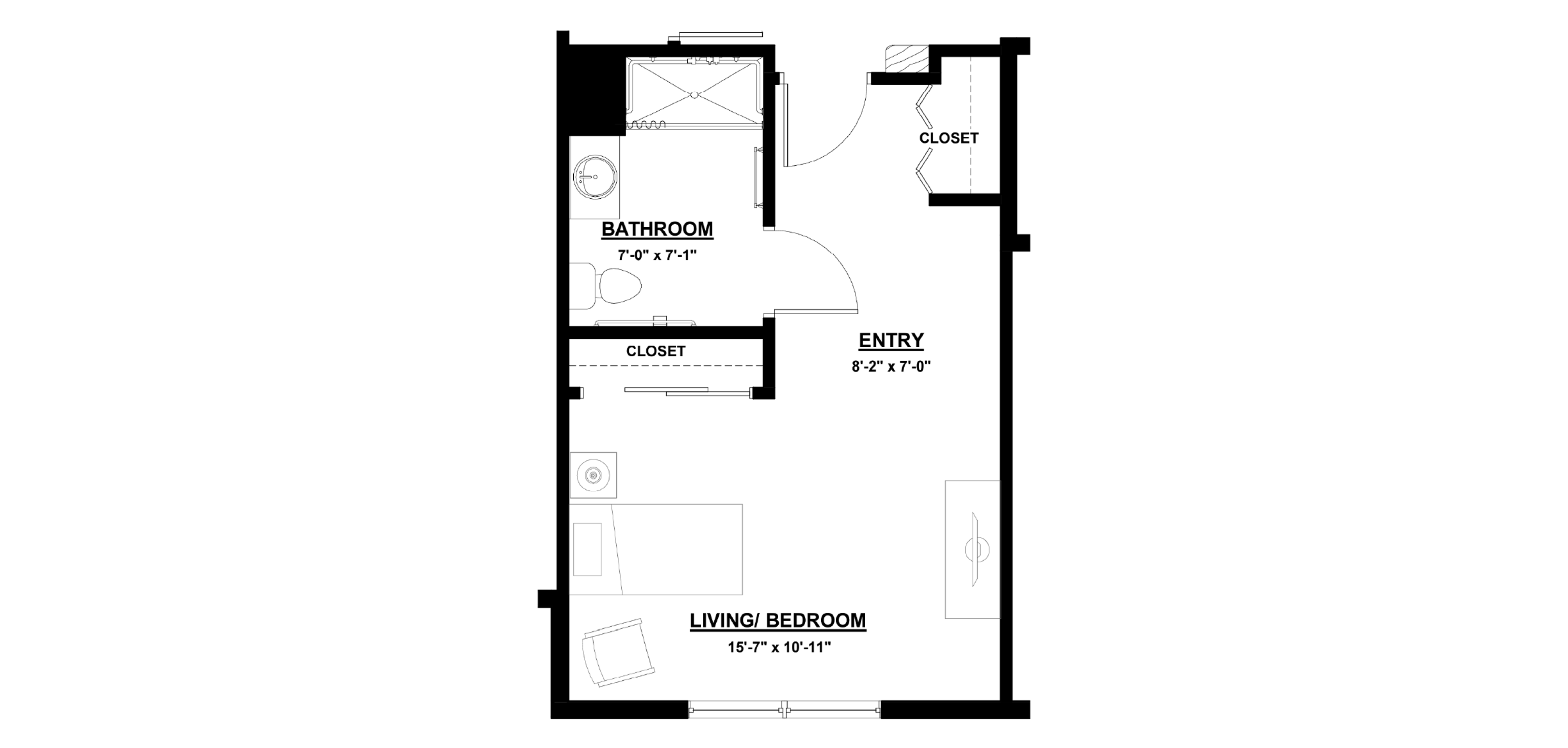Our Senior Living Floor Plans
At Spring Meadows, apartments reflect the balance between independence and comfort. A studio might be arranged with a writing desk near the window, while a one-bedroom leaves room for both a reading nook and treasured furniture pieces. Two-bedroom layouts create opportunities for overnight visits, hobbies, or simply more room to spread out. Each residence supports routines that feel familiar, while leaving space for new rituals to take root.
Floor plan options include studios, one-bedroom, and two-bedroom residences. Closets allow for seasonal wardrobes, kitchenettes make both casual snacks and sit-down meals possible, and private baths give everyday routines a sense of ease. These layouts aren’t about fitting into a template—they’re about providing a foundation that adapts to the individual

Luxury Senior Living Residences Inspired by Daily Life
Take a look at the floor plans below to see what feels right at Monarch Spring Meadows. With dining, laundry, housekeeping, cable, and utilities included, the practical details are already handled—freeing residents and families to focus on time spent well.
Premium rates may apply to certain suites. All square footage is approximate and subject to availability.
Independent and Assisted Living Floor Plans
Independent living apartments offer privacy along with services that simplify the day. Explore floor plans that reflect routines while leaving room for the activities and experiences residents value most.
Assisted living apartments at Spring Meadows provide layouts that balance everyday living with supportive care. Explore options that let residents stay in control while knowing help is always nearby.

Bedroom: 11'7" x 11'3"
Bathroom: 6'0" x 7'3"
Kitchen: 5'8" x 9'7"
Living Room: 11'7" x 13'7"

Bedroom 1: 11'1" x 16'0"
Bedroom 2: 10'4" x 11'4"
Bathroom 1: 8'4" x 7'2"
Bathroom 2: 6'5" x 7'2"
Kitchen: 5'5" x 9'2"
Living Room: 13'4" x 13'7"
Memory Care Floor Plans
Memory care residences are structured to feel familiar, safe, and reassuring. Explore floor plans that support daily life with layouts that allow for both personal touches and attentive oversight.

Bedroom: 15'7" x 10'11"
Bathroom: 7'0" x 7'1"
Kitchen: 8'2" x 7'0"

Bedrooms: 9'7" x 10'11"
Bathroom: 6'3" x 7'2"
Shared Entry: 8'11" x 10'11"
