Our Senior Living Floor Plans
Residences at The Current Beverly reflect both the energy of coastal life and the calm of a home that feels personal. A studio might hold a favorite chair facing the harbor light, while a one-bedroom leaves room for both a writing desk and a dining table set for company. Two-bedroom layouts invite family visits, hobbies, or simply extra room to stretch into. Each option balances the details of daily living with the chance to add the touches that make an apartment feel like home.
Choices include studios, one-bedroom, and two-bedroom residences. Closets are generous, kitchenettes are ready for meals big and small, and private baths add convenience to every routine. These apartments don’t dictate how life should be lived—they provide the foundation for it to unfold naturally

Luxury Senior Living Residences Inspired by Daily Life
Take a closer look at the floor plans below to find an apartment at The Current Beverly that feels right. With dining, housekeeping, laundry, cable, and utilities included, the everyday logistics are already taken care of, freeing time for what brings the most satisfaction.
Floor plans at The Current Beverly span assisted living, memory care, and respite stays. Explore layouts that bring quality and comfort to every stage of living.
Premium rates may apply to certain suites. All square footage is approximate and subject to availability.
Independent and Assisted Living Floor Plans
Independent living accommodations combine the comfort of a well-designed space with daily services. Explore floor plans and select a residence that complements independent routines while offering connection to the community. Assisted living apartments at Monarch Spring Meadows provide layouts that balance everyday living with supportive care. Explore options that let residents stay in control while knowing help is always nearby.
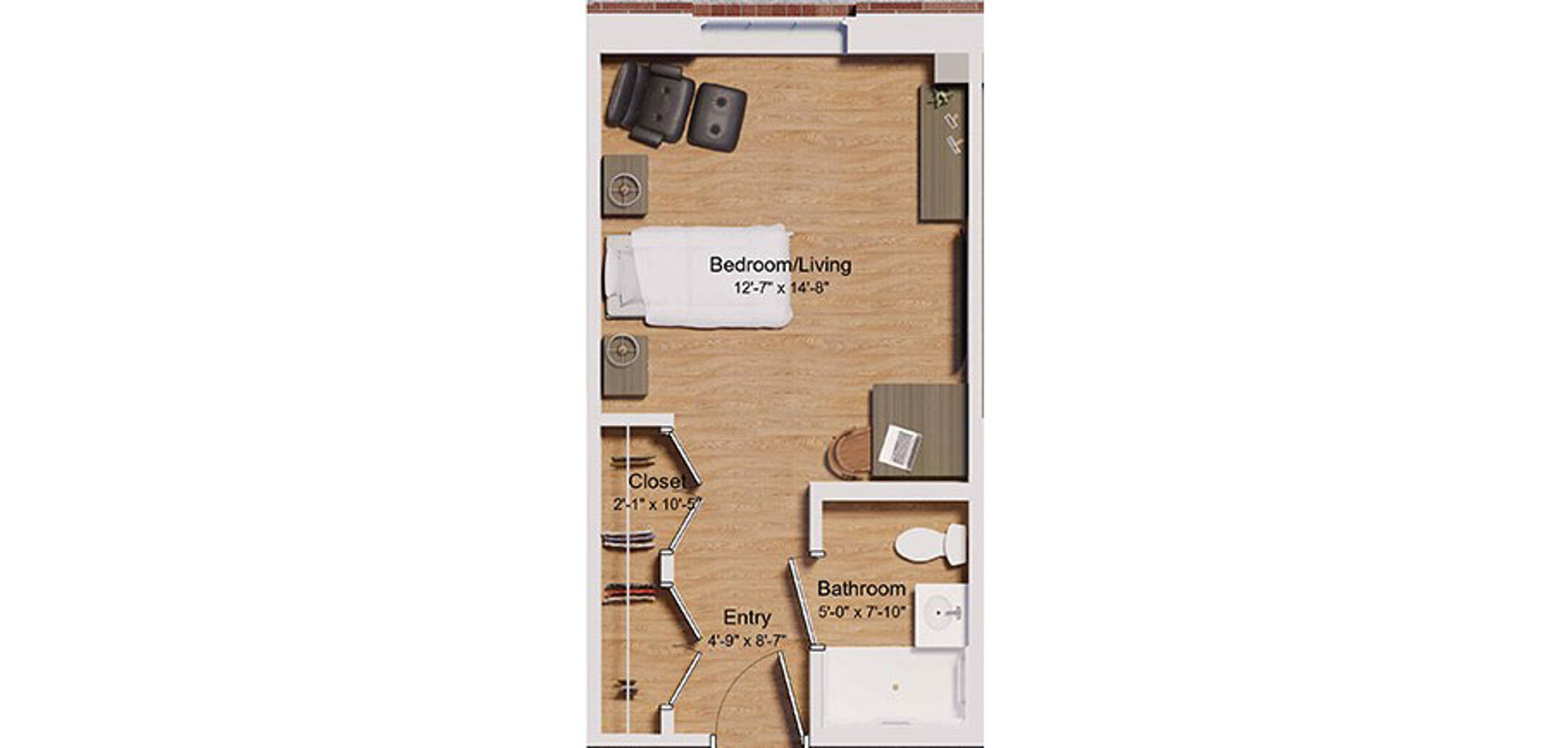
Bedroom/Living: 15'9" x 9'6"
Bathroom: 5'0" x 7'9"
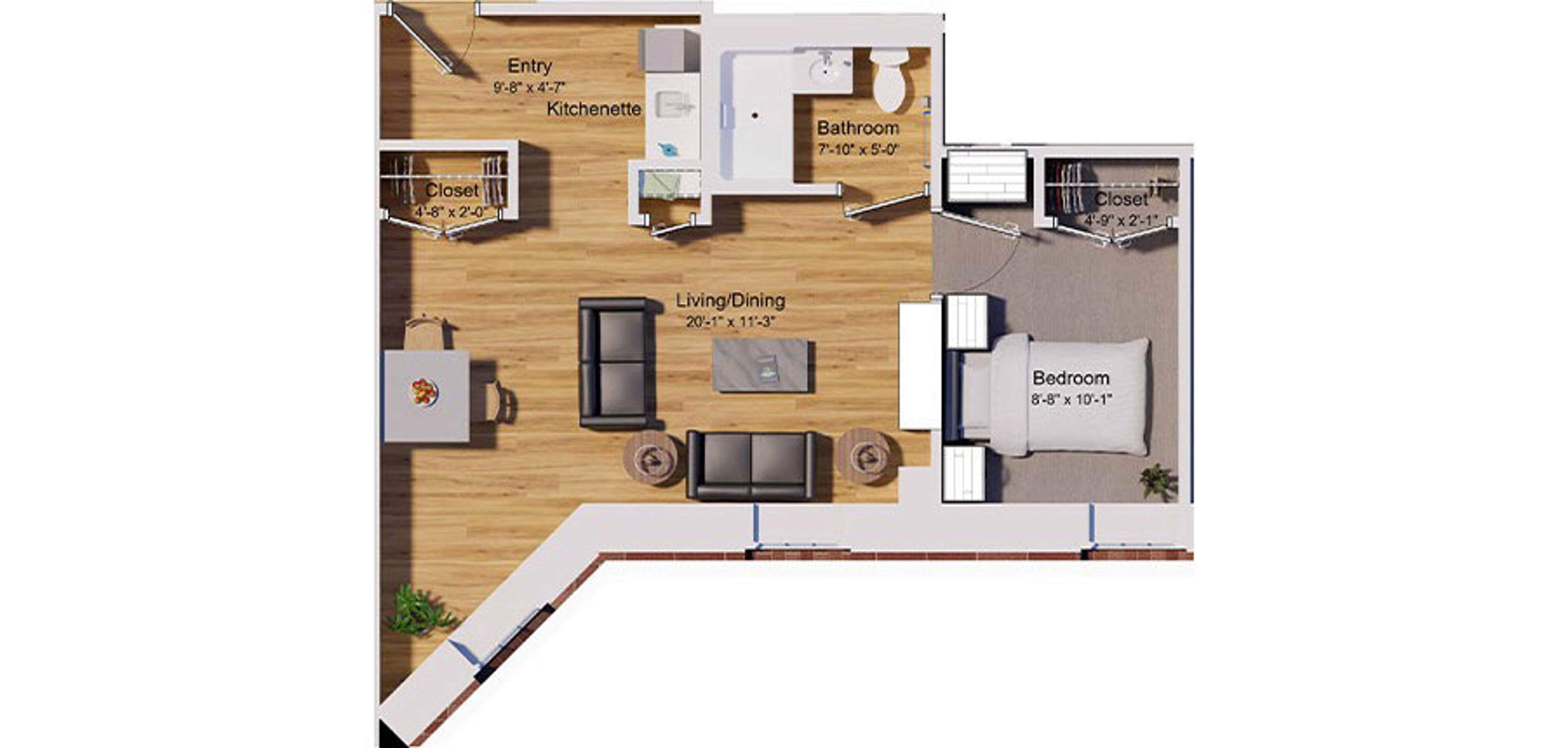
Bedroom: 8'8" x 10'1"
Bathroom: 7'10" x 5'0"
Living/Dining Room: 20'1" x 11'3"
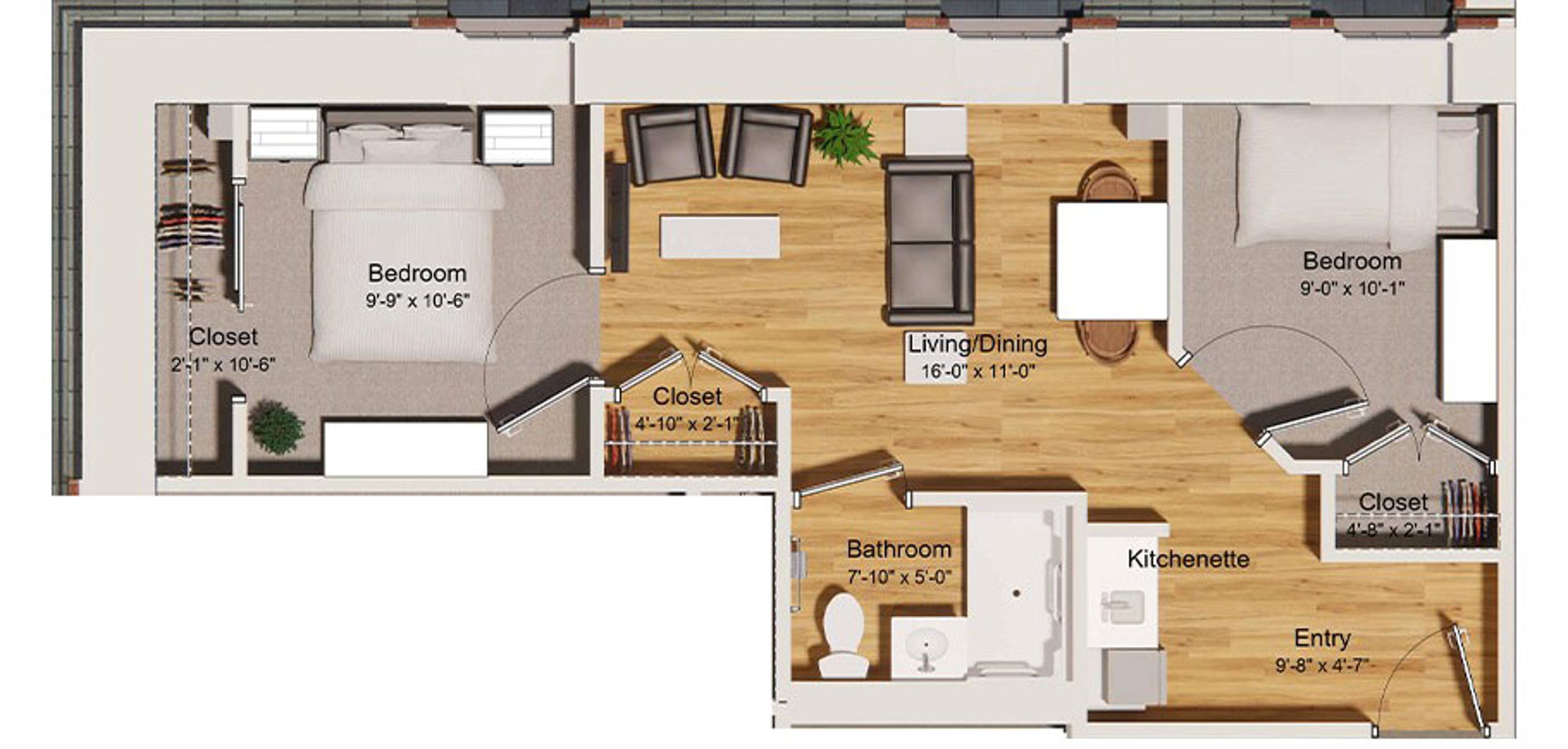
Bedroom 1: 9'9" x 10'6"
Bedroom 2: 9'0" x 10'1"
Bathroom: 7'10" x 5'0"
Memory Care Floor Plans
Memory care residences offer layouts that feel familiar and secure, while leaving room for personal touches. Explore options that create steady routines and a reassuring home base.
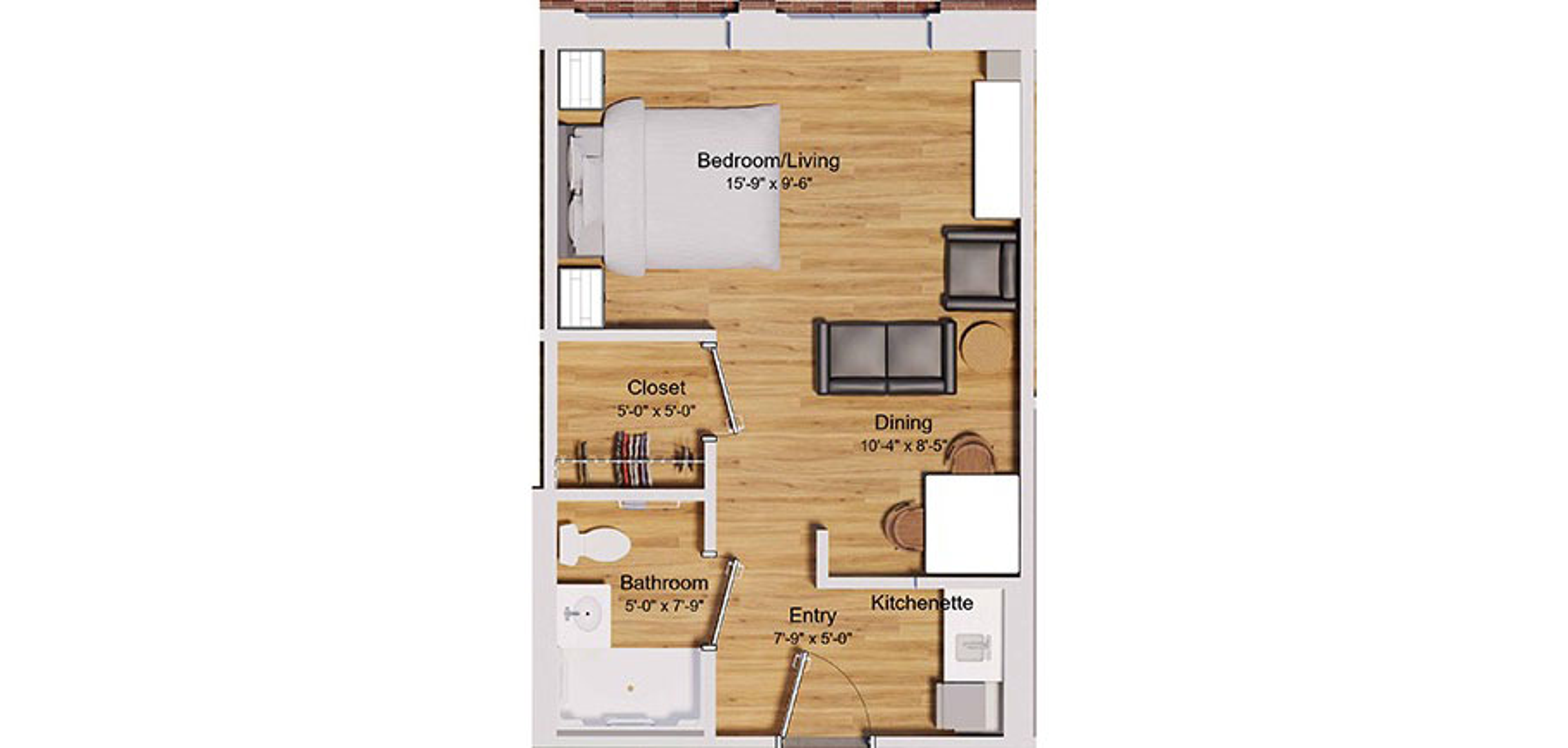
Bedroom/Living: 12'7" x 14'8"
Bathroom: 5'0" x 7'10"
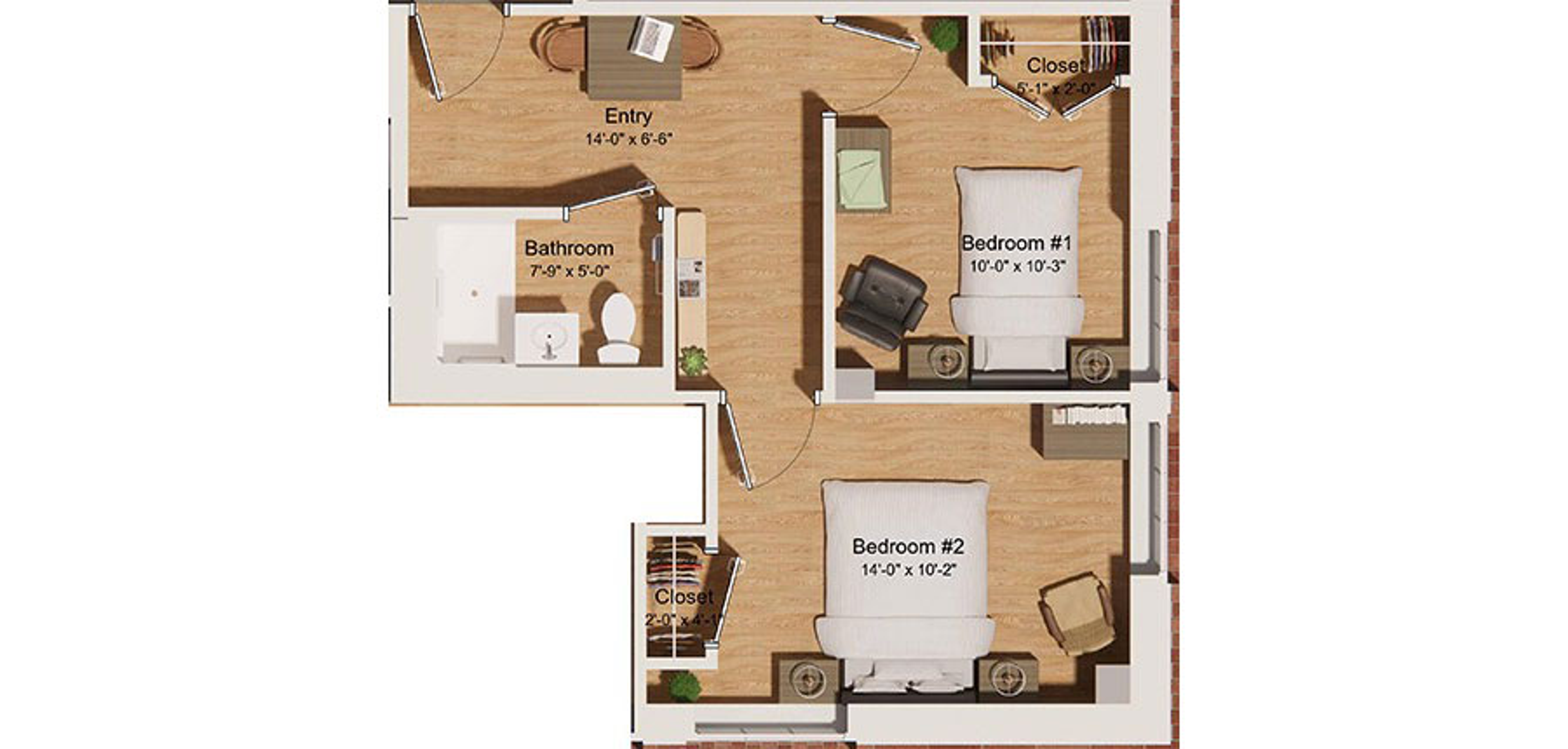
Bedroom 1: 10'0" x 10'3"
Bedroom 2: 14'0" x 10'2"
Bathroom: 7'9" x 5'0"
