Our Senior Living Floor Plans
At The Current South Shore, apartments are more than layouts—they’re the backdrop for daily rituals and personal touches. A studio might hold a favorite chair facing the morning sun, while a one-bedroom provides room for a writing desk and a dining table for family visits. Two-bedroom residences allow for hobbies, hosting, or simply a little extra breathing room. Every option provides the foundation for life to feel both familiar and flexible.
Choices include studios, one-bedroom, and two-bedroom residences. Closets are sized for wardrobes and keepsakes, kitchenettes handle both quick breakfasts and sit-down meals, and private baths bring convenience to everyday routines. These apartments aren’t prescriptive—they’re adaptable, ready to reflect the lives of the people who call them home.
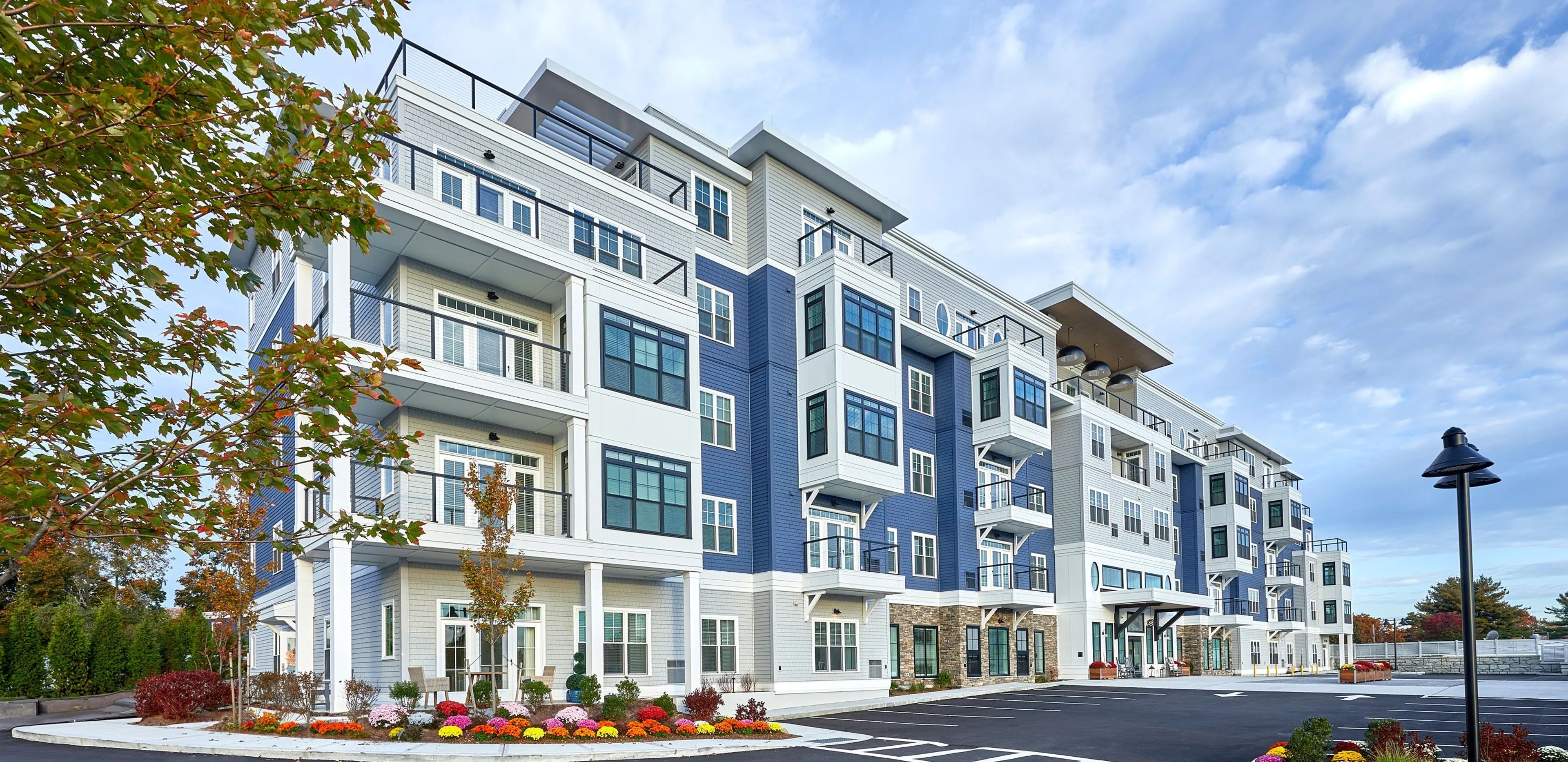
Luxury Senior Living Residences Inspired by Daily Life
Browse the floor plans below and see which apartment at The Current South Shore feels like the right fit. With dining, housekeeping, laundry, cable, and utilities all included, the everyday obligations fade into the background, leaving time to focus on what feels most rewarding.
Floor plans at The Current South Shore span independent living, assisted living, memory care, and respite stays. Explore layouts that provide the right balance of independence and support at every stage.
Premium rates may apply to certain suites. All square footage is approximate and subject to availability.
Independent Living Floor Plans
Independent living apartments combine privacy with access to community amenities. Explore floor plans that support personal routines while opening the door to experiences that enrich each day.
Living Area: 17'4" X 11'3"
Kitchen: 8'6" X 12'10"
Bath: 8'5" X 5'8"
Entry: 5'9" X 5'9"
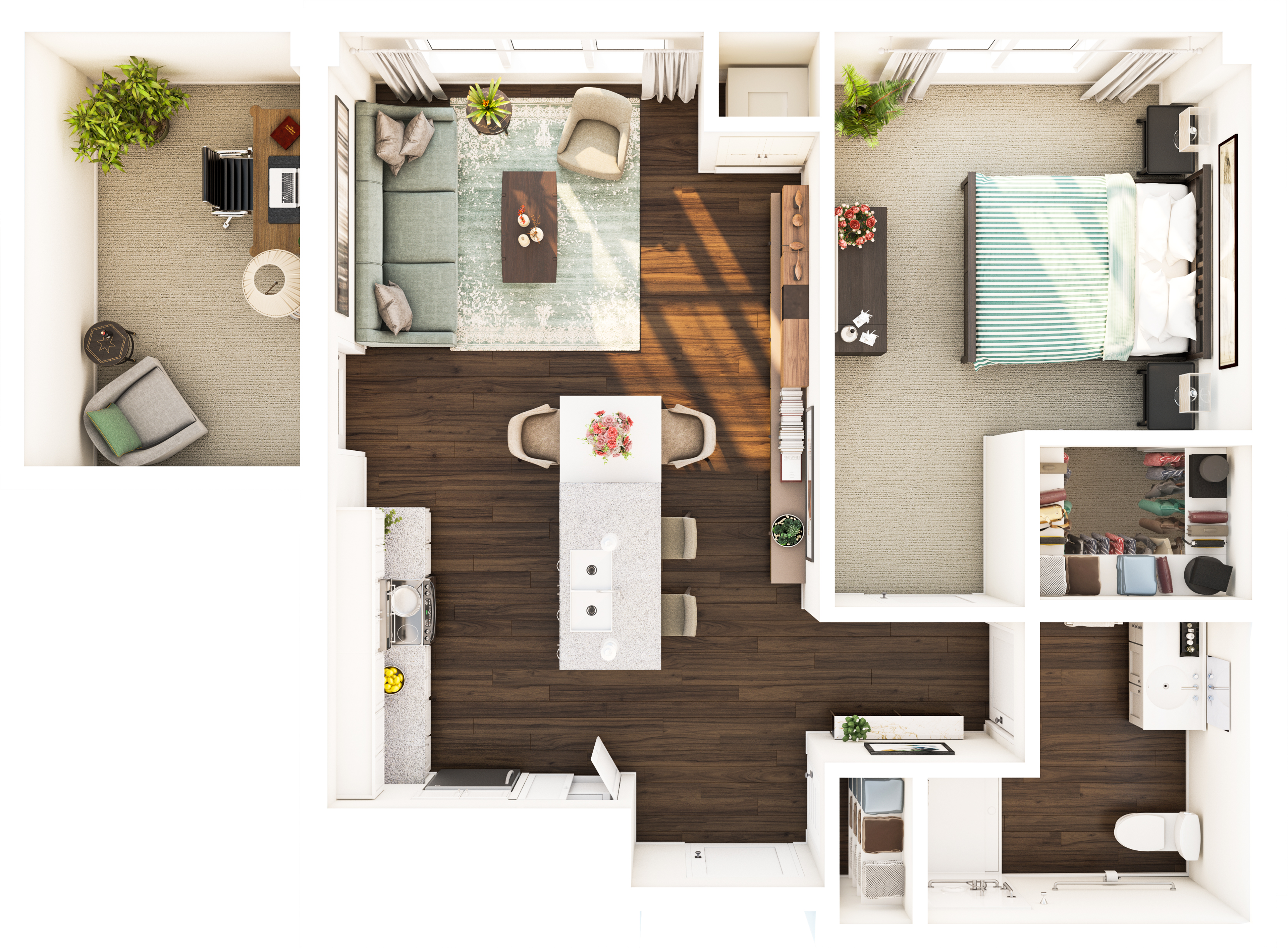
Bedroom: 11'4" x 15'7"
Bathroom: 5'10" x 8'2"
Kitchen: 9'2" x 12'1"
Living Room: 13'6" x 13'2"
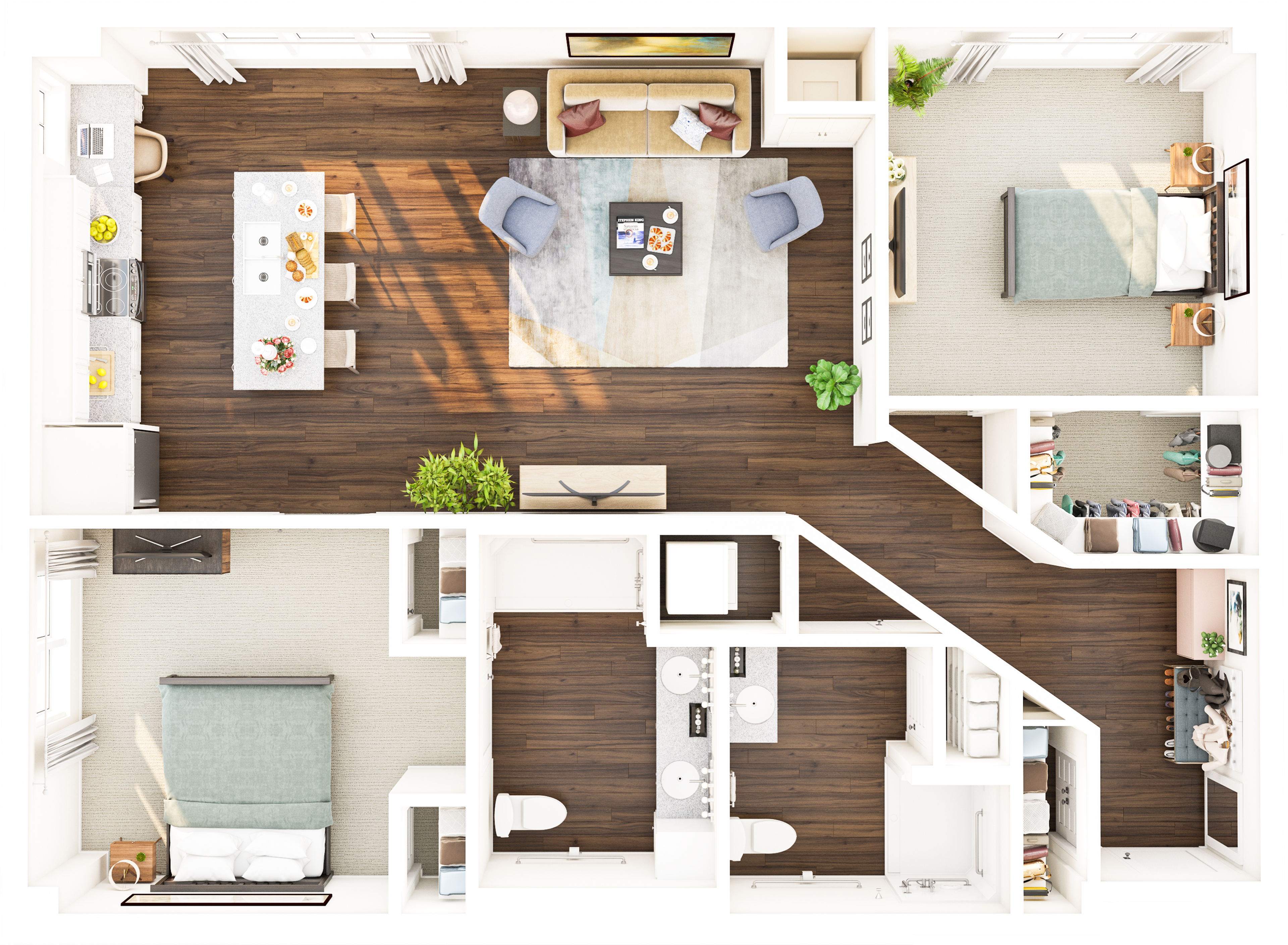
Master Bedroom: 13'7" x 12'0"
Bedroom: 11'7" x 16'6"
Master Bathroom: 7'5" x 11'0"
Bathroom: 8'9" x 8'4"
Kitchen: 9'8" x 15'3"
Living Room: 16'9" x 15'3"
Assisted Living Floor Plans
Assisted living apartments pair private layouts with care that blends naturally into daily life. Explore options that allow residents to focus on what they enjoy, with reliable support always nearby.
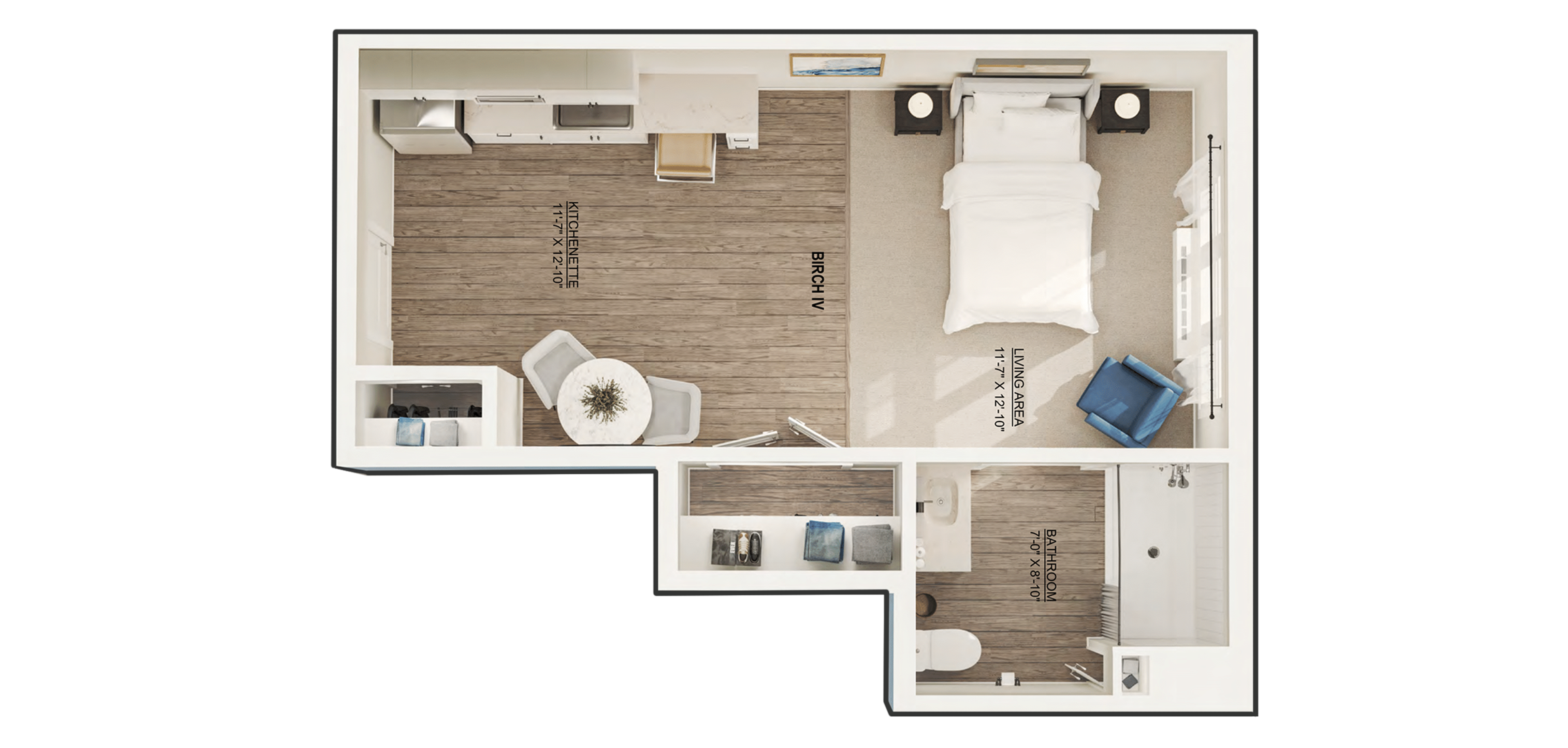
Living Area: 11'7" x 12'10"
Bathroom: 7'0" x 8'10"
Kitchen: 11'7" x 12'10"
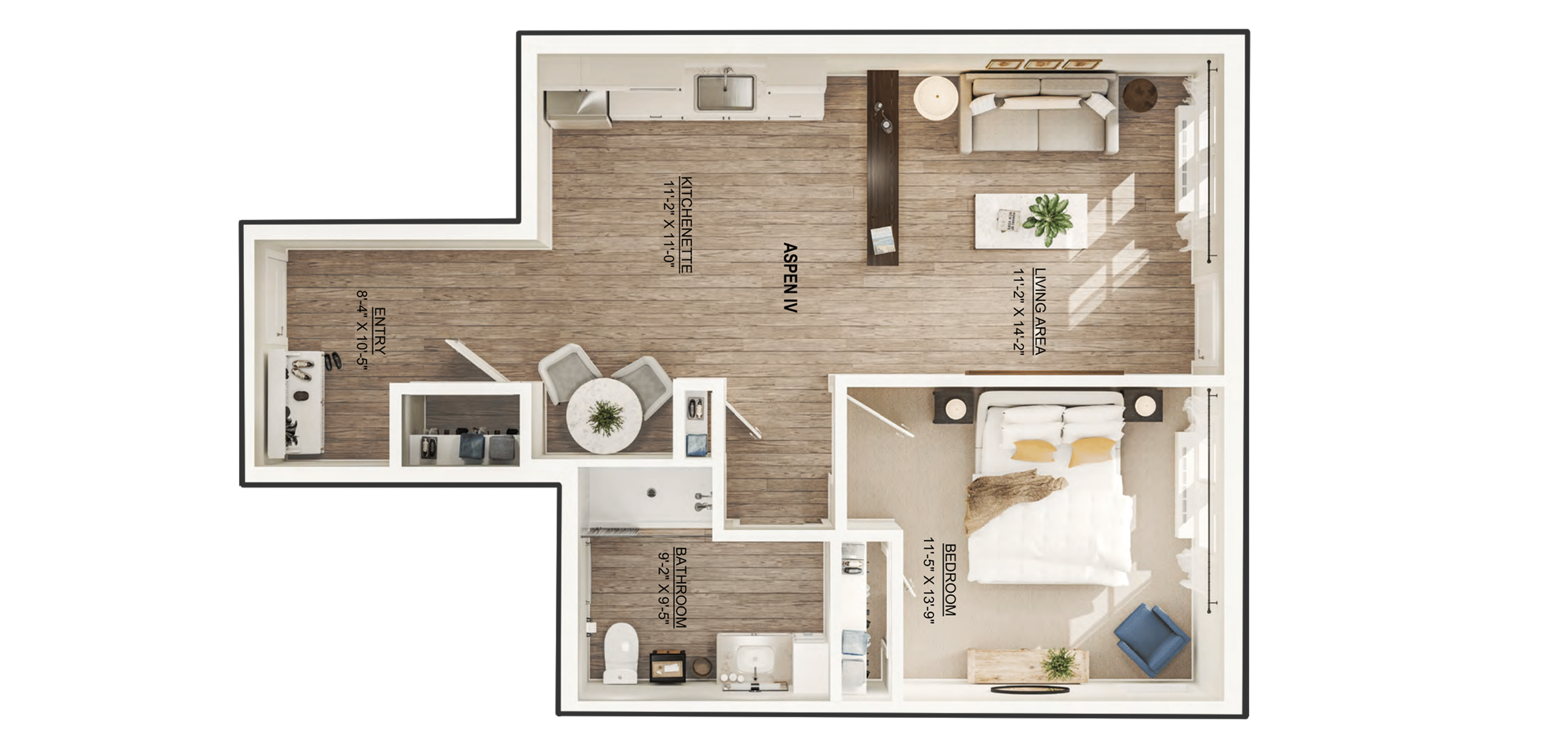
Bedroom: 11'5" x 13'9"
Bathroom: 9'2" x 9'5"
Kitchen: 11'2" x 11'0"
Living Room: 11'2" x 14'2"
Memory Care Floor Plans
Memory care residences are structured for reassurance and consistency. Explore floor plans that help residents feel settled while providing families with confidence through the presence of attentive oversight.
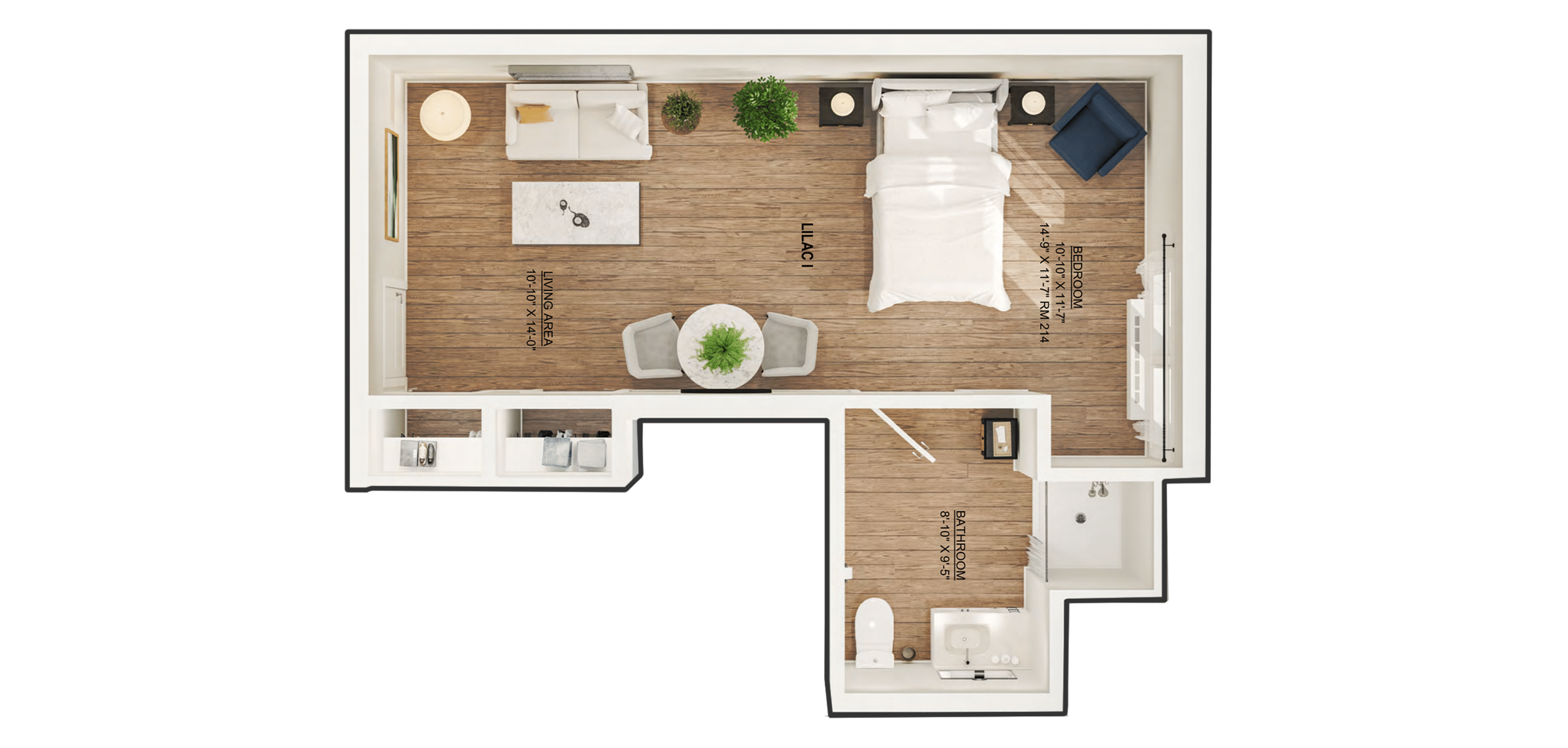
Bedroom Area: 10'10" x 11'7"
Bathroom: 8'10" x 9'5"
Living Area: 10'10" x 14'
